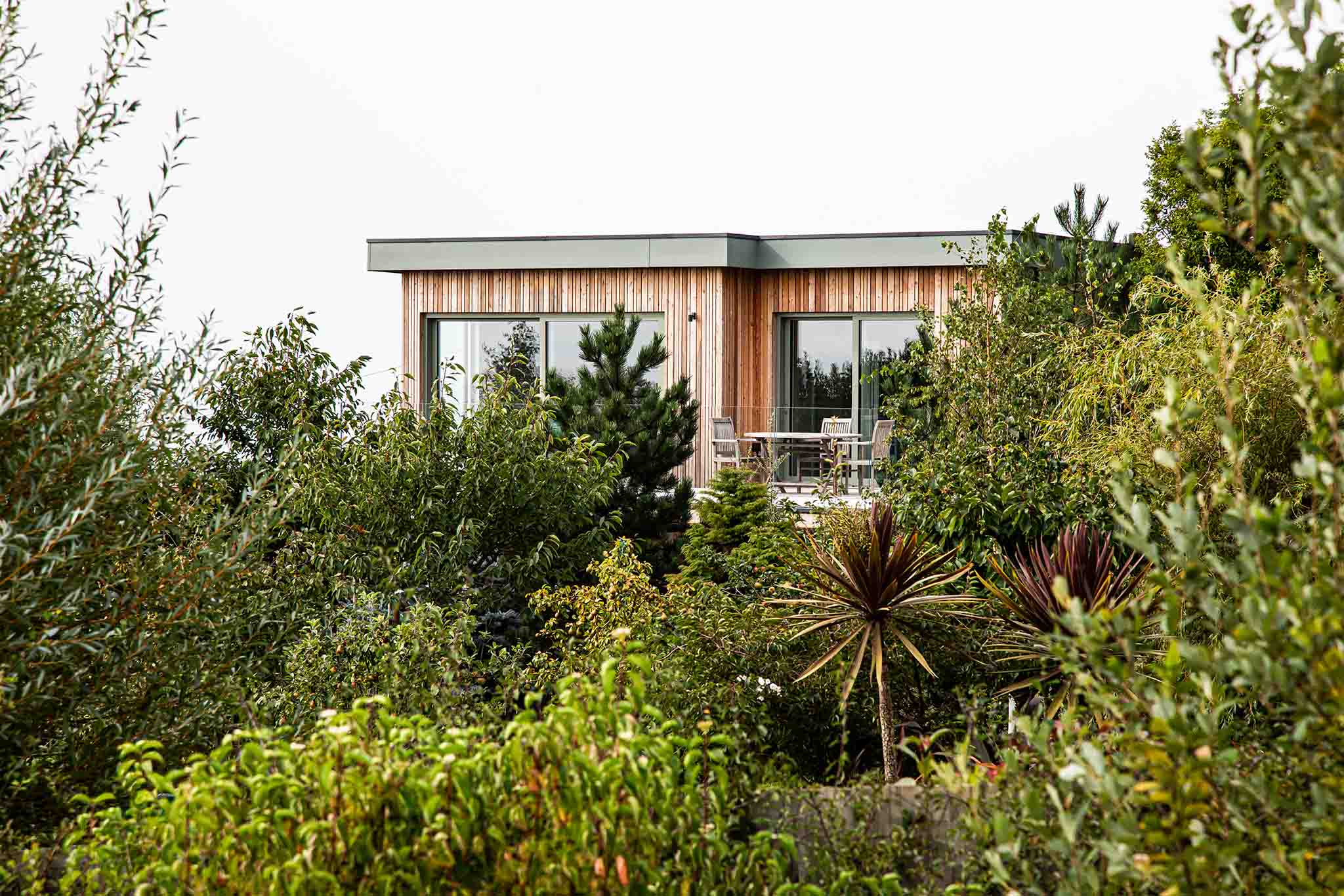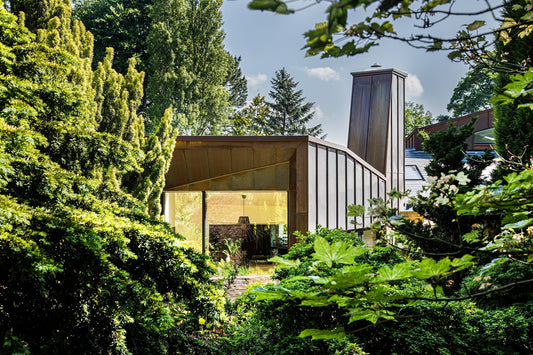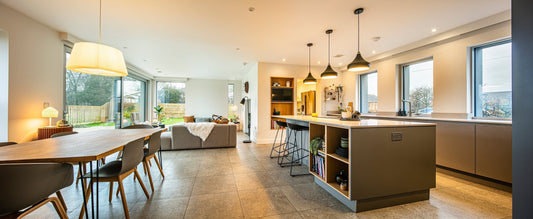Passive House certification demands precision and engineering excellence. Our doors deliver it without compromise.
Engineered for the world's leading energy standards, each door achieves demanding U-values while maintaining the design flexibility and premium build quality that defines Norrsken.
Choose from statement entrance doors to expansive sliding systems - all available in dual-color finishes, timber and timber-composite frame models, and custom configurations. Combine the thermal performance certification requires with the bespoke style your project deserves
Ready to get started? Call the team now on 01202 632777
-
Energy Efficiency
Thermal performance drives everything we do. Certified passive house performance with verified door U-values as low as 0.72 W/m²K.
-
Superior Quality
Precision-engineered timber-aluminium composite windows and doors specifically designed for passive house and ultra-low energy projects, with proven performance in certified developments.
-
People & Expertise
Our team brings specialized passive house knowledge and certification experience, providing technical guidance that goes far beyond standard fenestration.
-
Customer Service
Dedicated support throughout your passive house journey, from initial specification through certification completion, ensuring your project achieves its performance targets.
-
Bespoke Products
Custom solutions for unique passive house challenges, engineered to eliminate thermal bridges while meeting your exact design and performance requirements.
-
Specification to Installation
No distributors, no coordination headaches. Complete support from passive house specification to installation.
Our Passive Doors Range
Configure your perfect Passive House door with precision filters designed for low-energy projects.
Select door types, frame materials, glazing configurations, and thermal performance levels that meet your specific requirements. Compare U-values, explore dual-color options, and browse technical data.
-
Inward Opening Timber Panel Door (S305T)
Regular price £0.01 GBPRegular priceUnit price per -
Outward Opening Alu-Clad Framed Door (S307A)
Regular price £0.01 GBPRegular priceUnit price per -
Outward Opening Timber Framed Door (S307T)
Regular price £0.01 GBPRegular priceUnit price per -
Inward Opening Alu-Clad Framed Door (S309A)
Regular price £0.01 GBPRegular priceUnit price per -
Inward Opening Timber Framed Door (S309T)
Regular price £0.01 GBPRegular priceUnit price per -
Lift & Slide Alu-Clad Door (S315A)
Regular price £0.01 GBPRegular priceUnit price per -
Sliding Alu-Clad Door (S319A)
Regular price £0.01 GBPRegular priceUnit price per -
Sliding Timber Door (S319T)
Regular price £0.01 GBPRegular priceUnit price per -
Outward Folding Alu-Clad Door (S114A)
Regular price £0.01 GBPRegular priceUnit price per -
Outward Folding Alu-Clad Door (S214A)
Regular price £0.01 GBPRegular priceUnit price per
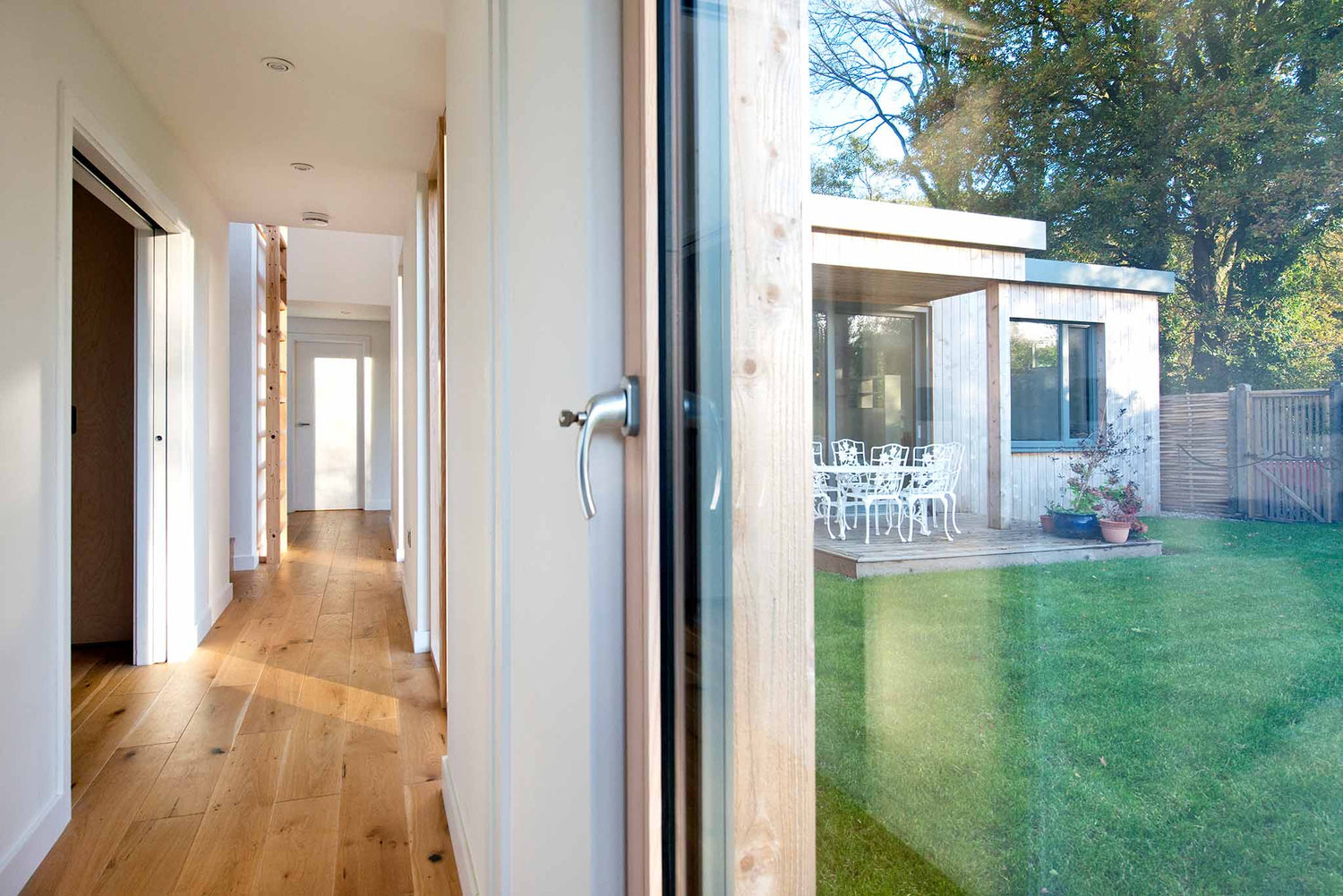
Passive House Windows
Our triple-glazed windows meet the world's leading standard in energy-efficient design, while delivering the comfort, beauty, and enduring quality that define exceptional homes.
Norrsken windows are designed for forward-thinking homeowners and architects who understand that the passive house concept goes beyond energy efficiency - it’s fundamentally about achieving exceptional indoor comfort.
Ready to achieve Passive House excellence?
Take our short survey to discover low-energy windows and doors for your project.
Opening Types
Our main door types are: entrance doors (including French doors), sliding doors, and bi-folding doors.
Experience the difference that thoughtful design and uncompromising quality can make - choose Norrsken entrance doors and help your home reach its full potential.
SLIDING
BI-FOLD
FRONT
FRENCH
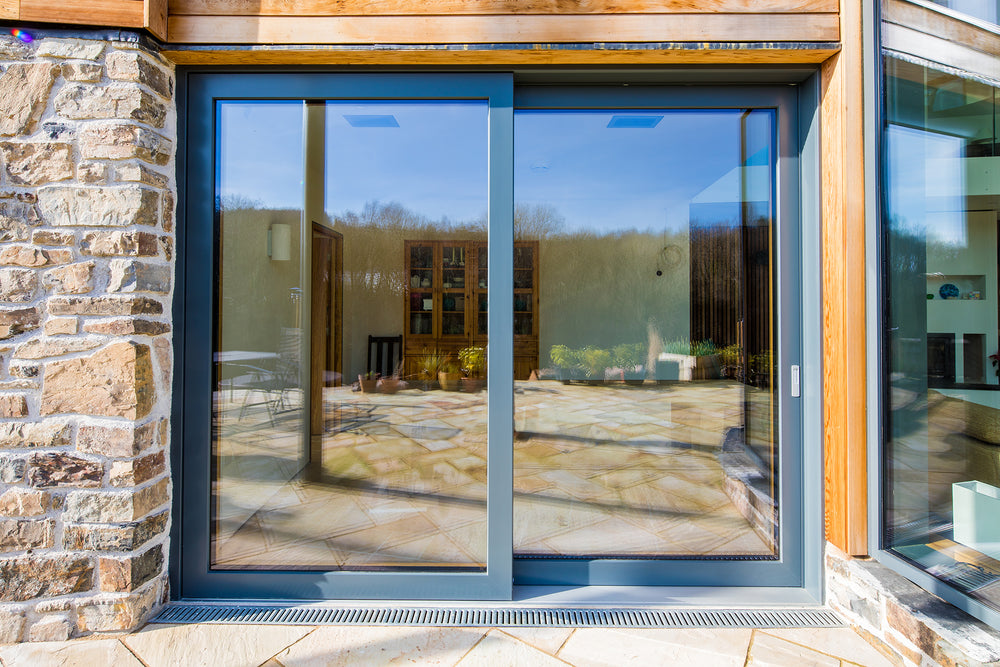
SLIDING
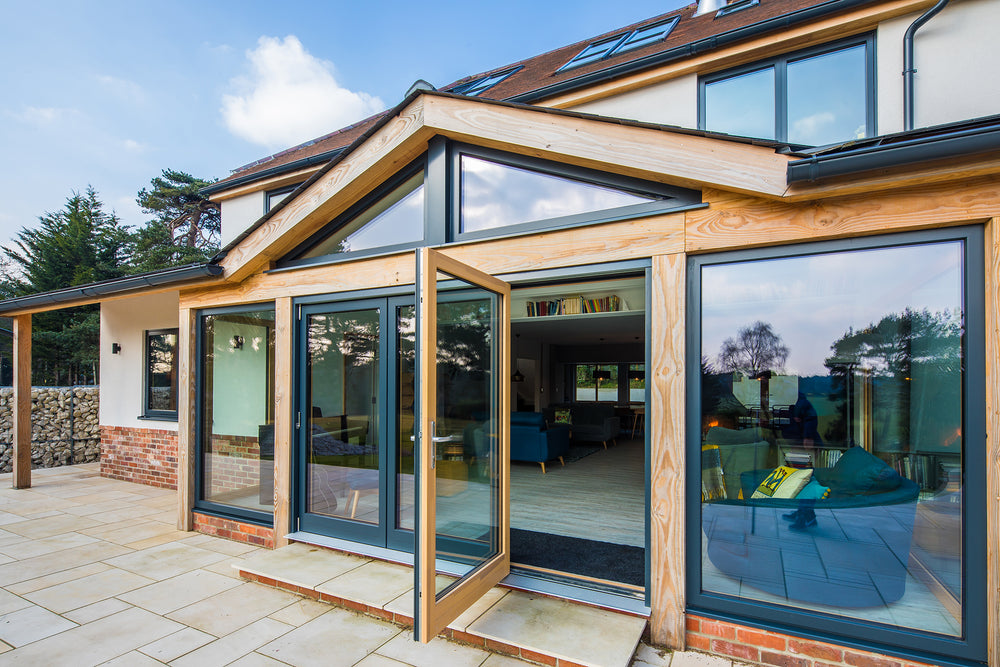
BI-FOLD
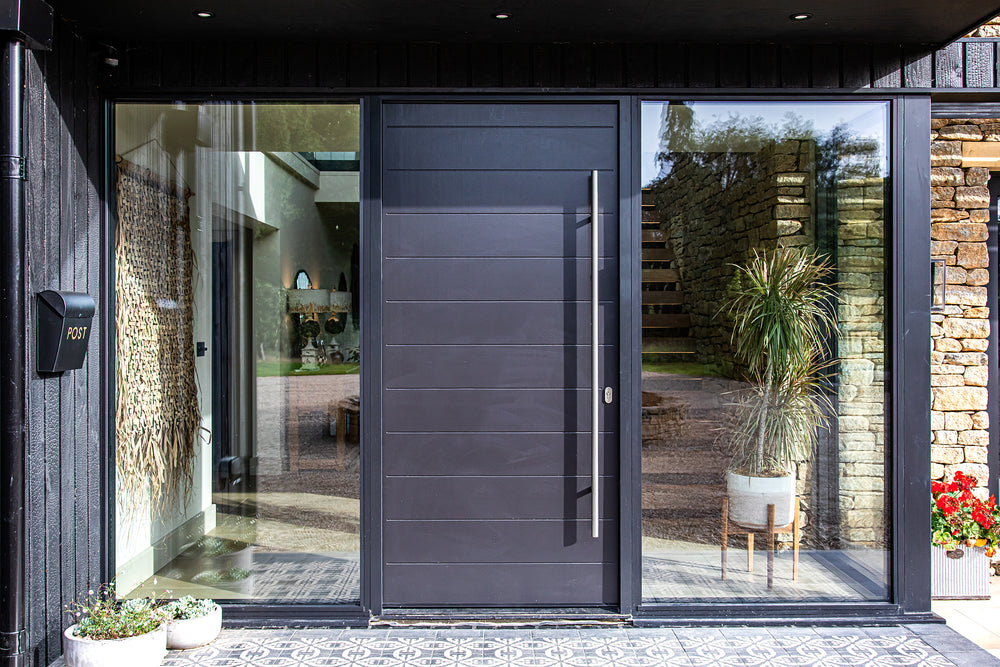
FRONT
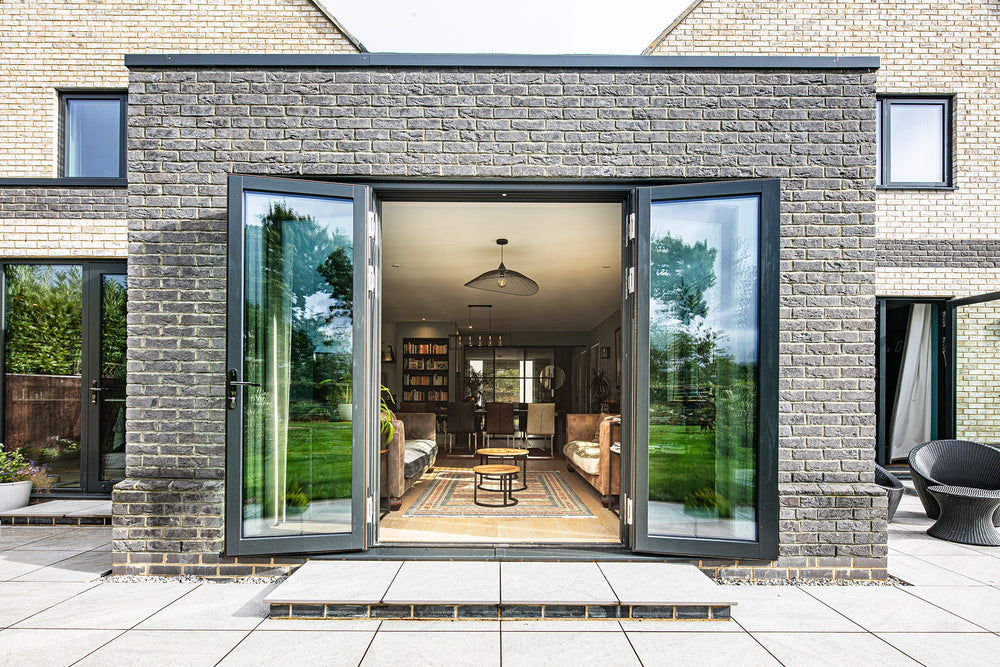
FRENCH
Choose your Design
Choose between our distinguished Panel or elegant Framed designs, each crafted to open inward or outward according to your specific needs.
Available in both single and double configurations, these doors can be enhanced with matching sidelights to create a truly breathtaking entrance feature that reflects your home's unique character.
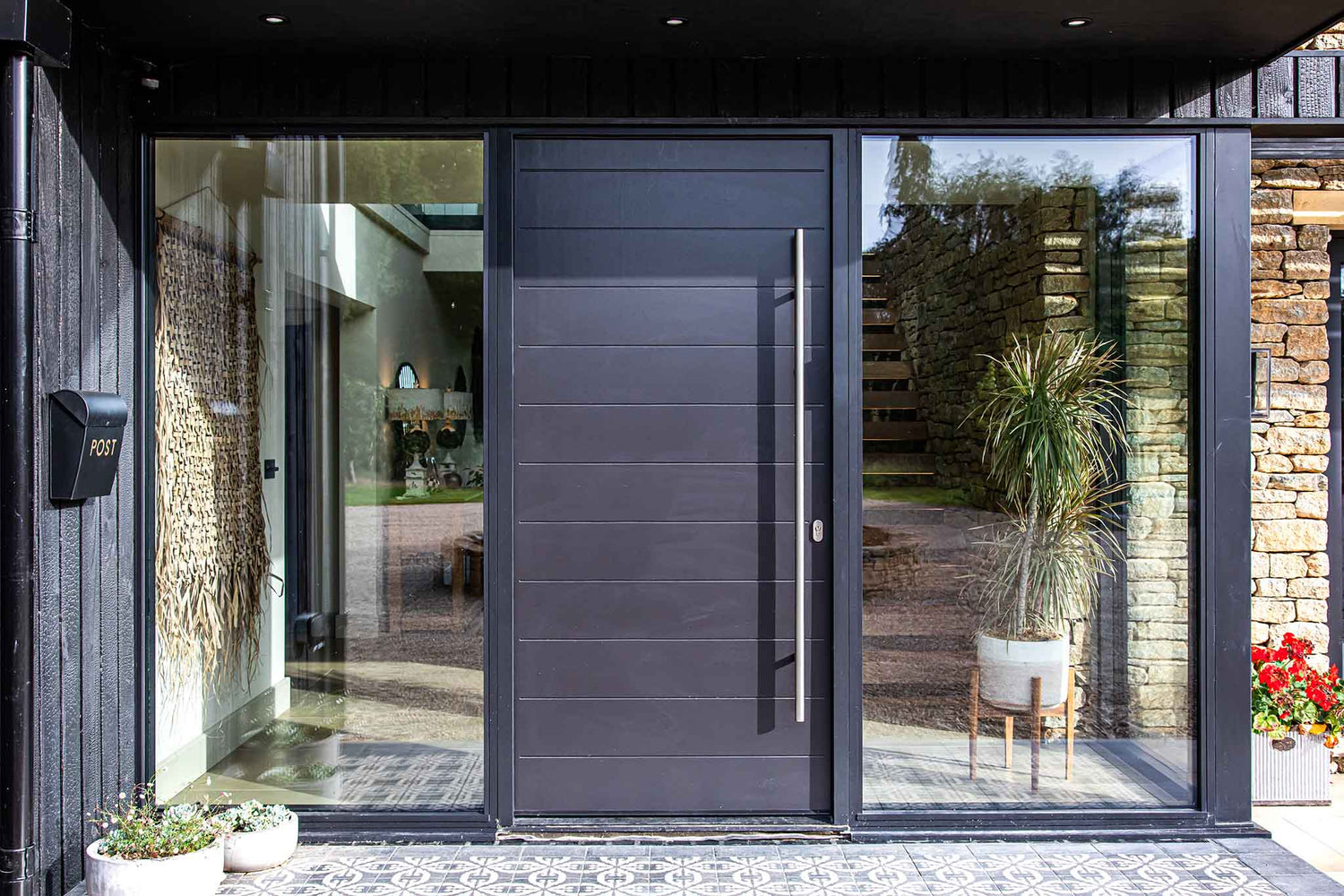
Panel Doors
A panel door is made from a single insulated panel.
Panel doors have either a veneered or painted finish and can be supplied with different groove patterns and various inset glazing panels.
These doors are typically used for main entrances and make a real statement.
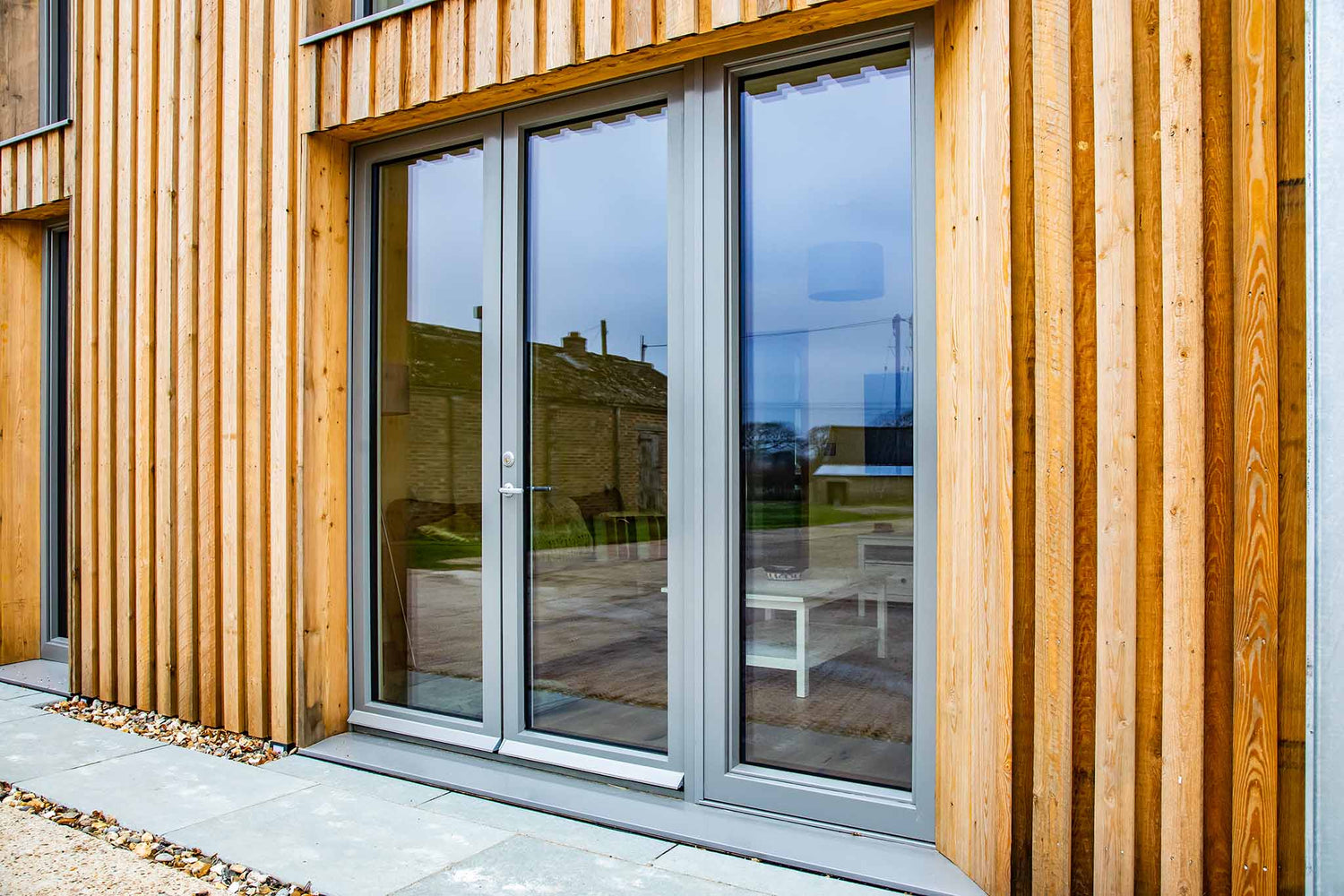
Framed Doors
A framed door employs a structural timber frame for the door panel.
This type of door can have larger areas of glass or separate insulated infill panels. Glazed doors and most French doors are of this type.
Both doors have the same high quality engineered timber frames and secure ironmongery.
Passive House Projects
From mid-century transformations to passive house schools, discover how Norrsken windows and doors create sanctuaries of sustainable comfort.
An architect’s home and studio, nestled in rural Yorkshire. An eye-catching agricultural-inspired family home. Our passive house projects span every architectural vision. Discover your Norrsken neighbours' passive house visions brought to life.
GALLERY
The Passive House Standard
The Passive House Standard is a set of criteria for building. It encompasses all buildings – not just homes – and takes the form of a ‘construction concept’ (Passipedia) rather than a brand name.
To become Passive house certified, new buildings must be constructed, or existing dwellings retrofitted, according to strict requirements in five key areas of the build process:
Collapsible content
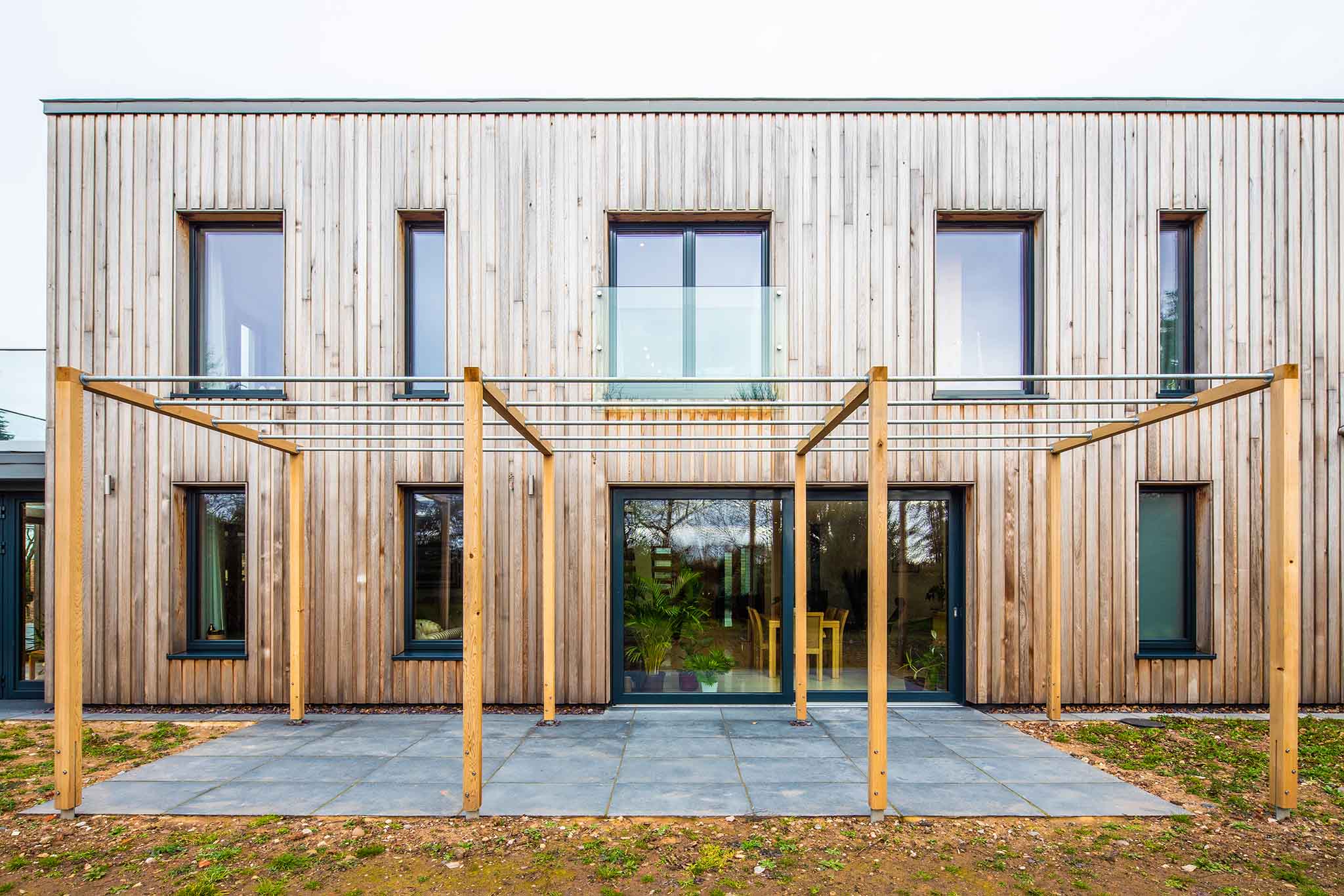
Triple-Glazed Windows
Triple-glazed windows and insulated frames ensure that interior window surfaces are never cold to the touch.
Low-Emissivity (Low-E) glass, with argon or krypton gas between the panes, is used. Learn more about Low-E glass here. The Passive House Institute (PHI) also specifies a U-value of 0.80W/(m²K) or less – a specification easily met by most of our triple-glazed range. You can download full PHPP for our Passive House product range here.
Thermal Insulation
Thermal insulationis usually considered the most important requirement in the design and building process of a Passive House.
All opaque surfaces of a building must have u-values of 0.15 W/(m²K) or less. This keeps warmth in during winter and heat out during summer.
Ventilation
Adequate ventilation - with heat recovery - circulates fresh air through the building and ensures that it remains at or near room temperature.
This prevents the kind of stuffiness you’ll remember from the wintertime years of closed windows in school classrooms and avoids a heat-trap situation in warmer temperatures. A Mechanical Heat Ventilation Recovery (MHVR) system helps to keep both excessive heat and cold very firmly to a minimum.
Airtightness
Passive houses are designed to have a continuous airtight outer shell. Leakage through any gaps must be less than 0.6 of the total house volume, per hour, at 50 Pascals pressure.
This rate is known as Air Changes per Hour (ACH50) and is measured in a process known as a blower door test. It requires airtightness to be around 20x that of a standard build – allowing for clear comfort benefits that include reducing draughts and cold spots.
Crucially, the longevity of a building is also improved. Indoor air always has a higher water vapour content than outdoor air – and so, when draught spots are not eliminated, the condensation caused by air cooled as it leaves the building can cause moisture problems that weaken the building components.
Thermal Bridging
Passive Houses are designed to reduce or eliminate thermal bridging, especially in cooler climates.
Thermal bridging refers to an area or object that is more conductive than the materials around it. Heat follows the path of least resistance, so thermal bridging generally means that we have more heat loss and colder interior surface temperatures. An example of a classic thermal bridge spot: insufficient insulation is detailed below a door or window frame.
The interior surfaces are barely separated from the cold exterior face of the building and all manner of cold and damp spots ensue. How do Passive House requirements tackle this? Detailed planning is required to eliminate thermal bridging wherever and minimise their impact where some thermal bridging is unavoidable. Technical details of the thermal bridging requirements can be found here.
Passive House Benefits
Adhering to Passive House criteria significantly impacts the energy consumption and daily life in a building.
According to the Passipedia website:
“Passive House buildings allow for space heating and cooling related energy savings of up to 90% compared with typical building stock and over 75% compared to average new builds. Passive House buildings use less than 1.5 l of oil or 1.5 m3 of gas to heat one square meter of living space for a year – substantially less than common 'low-energy' buildings. Vast energy savings have been demonstrated in warm climates where typical buildings also require active cooling.”
-
Energy Saving
Space heating and cooling energy savings of up to 90% compared with typical building stock, and over 75% compared to average new builds.
-
Health
Passive houses enjoy a healthier living environment thanks to ventilation systems and a design that eliminates condensation, cold spots, and damp.
-
Durability
Airtightness eliminates draughts. No cold or damp spots means minimal condensation-related damage, and a more durable building over time.
-
Comfort
Energy efficiency is actually only part of a House. What many don’t realise is that the Passive House Standard is also a rigorous comfort standard.
Your Questions Answered
Have a question? You're not alone. We've answered some of the most common questions about Passive House doors below, drawing from years of expertise helping homeowners and professionals achieve their vision.
Collapsible content
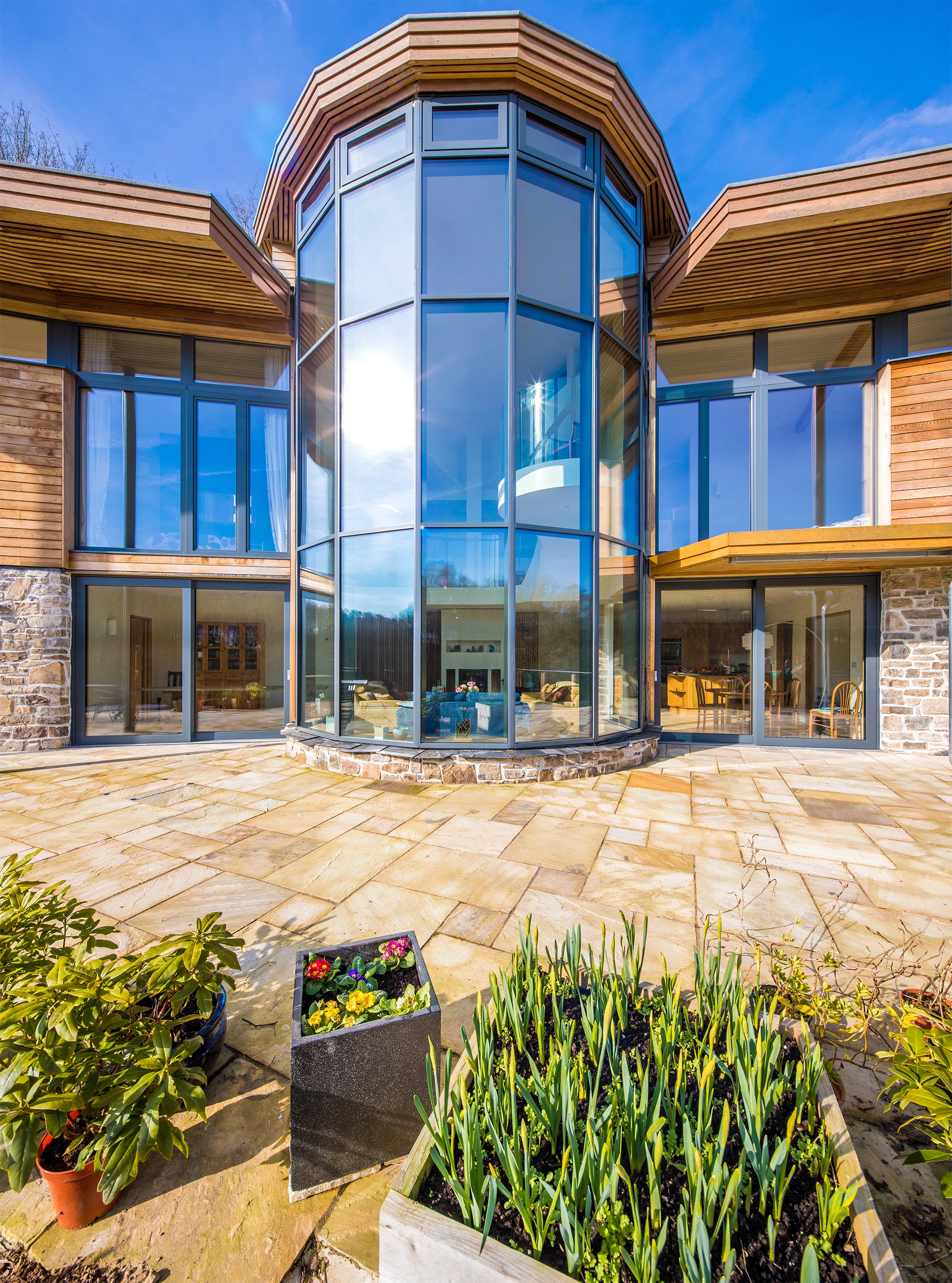
What is a Passive House?
The Passive House (or Passivhaus, in Europe) standard is a building standard and construction concept designed to drastically increase the energy efficiency, comfort and longevity of a newly built property.
German physicist Wolfgang Feist founded the Passivhaus Institute (PHI) and created the Passivhaus performance standard.
How do Passive Houses work?
Passive Houses must meet criteria in five areas of the building envelope: thermal insulation; windows; ventilation; airtight construction; and eliminating thermal bridging.
Building orientation is also used to capitalise on solar gain as a heat source. Careful planning guarantees the building is both very thermally efficient and extremely comfortable.
Do Passive Houses need heating?
Passive buildings’ heating demand is capped at 15kWh/m2 per year - 80-90% less than the average domestic building.
Passive Houses are designed to use passive heating sources such as sunlight and body heat to keep the building warm. Some Passive Houses are even built with no central heating system, although most use some form of active heating.
What's the difference between Passive Houses and net zero homes?
Net zero homes must produce as much energy as they use in a year, generally incorporating renewable energy resources to do so, while Passive Houses’ heating demand must not exceed 15kWh/m2 annually.
This is achieved by meeting more stringent criteria in the building design and construction than Net Zero requirements, so Passive Houses may require less solar energy to reach Net Zero.
What are the benefits of a Passive House?
The benefits of Passive Houses include energy savings, lower heating costs, and a more durable, low-maintenance building.
They also offer a healthier, more comfortable living environment, along with financial advantages like reduced energy tariffs and increased eligibility for green mortgages.
What is a Passive door?
Passive windows and doors are an essential part of building to the passive house standard and ensuring a comfortable indoor environment.
To be suitable for passive houses, external doors must meet stringent U-Value requirements of 0.80 W/m2K. This is usually achieved by combining very thermally efficient frame materials such as timber, insulated panels or thermally broken aluminium with triple-glazing, in glazed and patio doors, and high quality, airtight seals to limit air leakage and draughts.
Do Passive House doors cost more?
No, not necessarily.
The doors in Norrsken’s passive house product range are among our most popular products, allowing customers to fine tune their aesthetic and design preferences without compromising on thermal performance, with U-values as low as 0.72 W/m2K.
What’s the U-value for a Passive House door?
Windows and doors that are used for passive houses should achieve U-Values of 0.80W/m2K or lower.
Although there is some leeway for individual components as long as passive house buildings do not exceed the primary energy requirement of 15kWh per square meter of net living space (treated floor area) per year or 10 W per square meter peak demand. Usually, these requirements and component calculations are modelled precisely using the Passive House Planning Package (PHPP) to ensure real-life performance meets expected values.
What are the most sustainable Passive House doors?
Products that use renewable resources, frame materials with low embodied carbon or high percentage of recycled materials are the most sustainable products to consider using in a Passive House, beyond simple thermal performance.
Windows and doors that use primarily wood as a frame material have a much lower embodied carbon footprint than uPVC or all-aluminium products (Source: Researchgate)
Can Passive House doors be bespoke?
Absolutely. Our passive house doors are fully customizable to your project's specific requirements.
You can specify exact sizes, choose from various glazing packages, select unlimited RAL colors with dual-color options, customize panel designs and glazing configurations, and choose from different opening styles and hardware finishes.
The key difference is that all customization is engineered to maintain the demanding thermal performance standards required for passive house certification. Our technical team ensures that every bespoke element—from custom sizing to specific glazing configurations—preserves the exceptional U-values and thermal bridge elimination that passive house projects demand.
Whether you need unique dimensions, specific aesthetic details, or particular opening configurations, we can create doors that are uniquely yours while guaranteeing they'll meet certification requirements.
Are Passive Houses environmentally friendly?
Yes. Passive House buildings are eco-friendly by definition:
"They use extremely little primary energy... The additional energy required for their construction [embodied energy] is insignificant compared with the energy they save later on." (Passipedia)
Are Passive Houses healthy?
Passive houses use MVHR systems to supply fresh air consistently throughout the building.
This ensures a higher quality, more hygienic and relatively condensation-free air supply. The risk of mould, damp and cold spots is reduced - healthier for the inhabitants, and more comfortable than in a typical home.
Are Passive Houses expensive?
It’s generally, but not always, true that Passive House construction costs more in components than a standard build.
“Compared with standard construction, building to the Passivhaus standard incurred an extra cost of approximately 8%” (The Passivhaus Trust).
AECOM found that the capital costs of new builds reimagined as Passive Houses were estimated to increase by less than 1%.
What are the most expensive components in Passive Houses?
MVHR, wall & roof components are the largest extra-over costs on average.
However, these may be offset as heating systems in Passive Houses tend to cost less than typical builds. Passive buildings’ heating demand is capped at 15kWh/m2 per year - 80-90% less than the average domestic building - which may offset component costs.
Can you build a Passive House at no extra cost?
Important early design decisions including building form, orientation & window design can drive efficiency.
Offsetting these design savings against the extra costs for the higher quality fabric, it is possible to deliver higher quality Passive House buildings at no extra cost by recouping the extra you spend on systems. Whether this is achievable in practice will vary from project to project.
Do Passive Houses save money?
Passivhaus delivers a 30% saving on energy bills compared to a typical new build using either a gas boiler or an Air Source Heat Pump (source: Passivhaus Trust).
Passive buildings’ heating demand is capped at 15kWh/m2 per year - 80-90% less than the average domestic building - which may offset component costs.
Where can I find uk Passive House suppliers?
The Passivhaus Trust is a UK affiliate of the International Passive House Association (iPHA).
The PHT promotes the adoption of Passivhaus in the UK. You can find a comprehensive list of Passivhaus Trust members and components suppliers for UK Passive House projects here.

