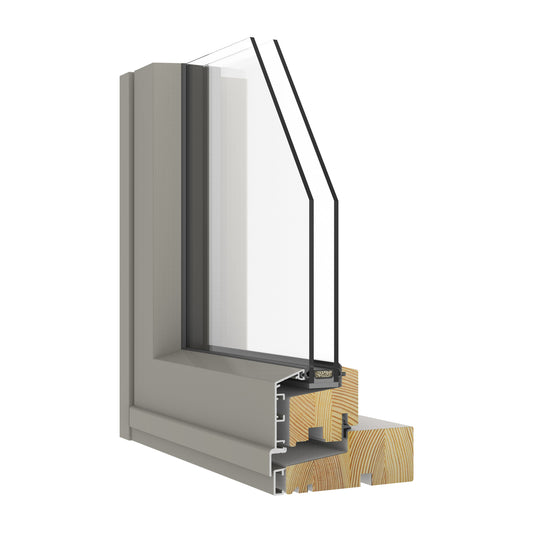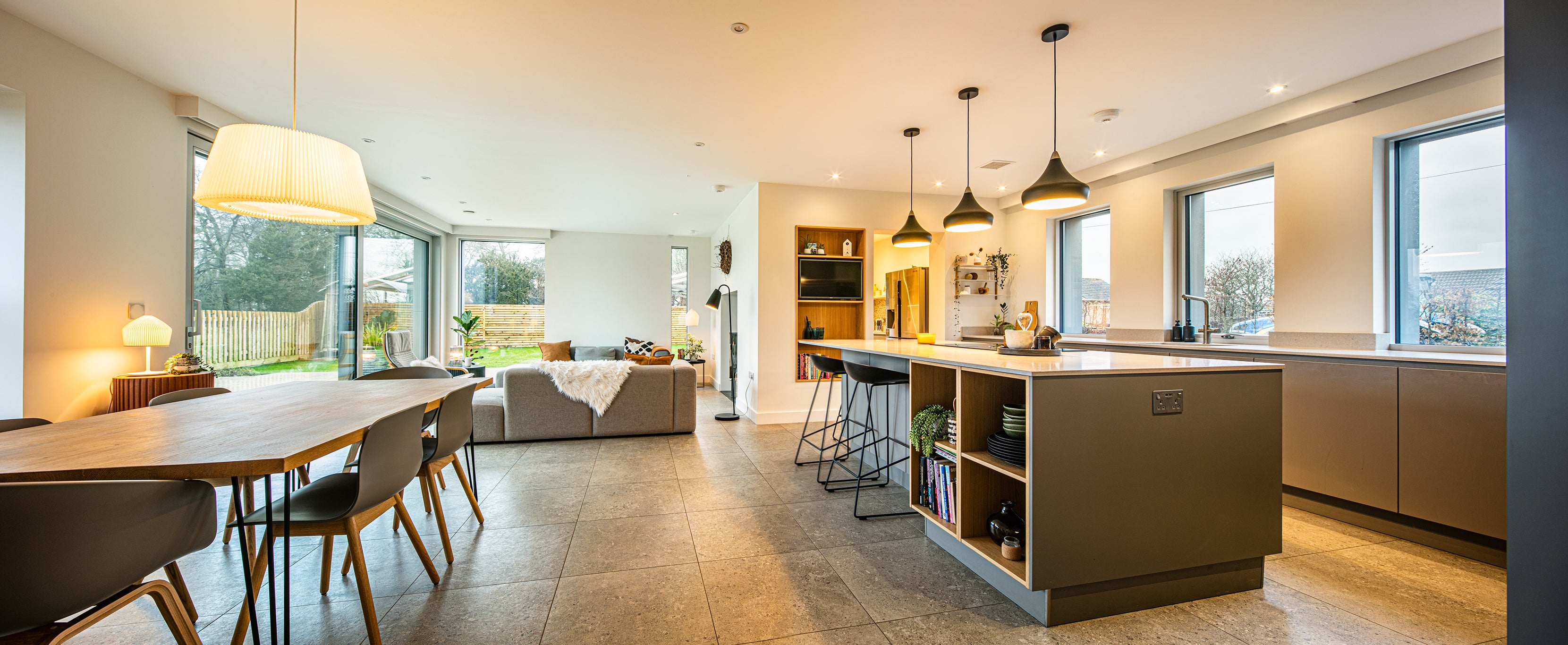
Understanding Part L Building Regulations
Part L is a subset of the UK Building Regulations covering requirements and guidelines governing the energy efficiency of buildings.
- What changes have been made to Part L?
- What does it mean for you?
- How does Part L fit into the Future Homes Standard?
This article provides an overview of Part L and the changes to U-value requirements that are likely to affect your project. It is not designed to be an exhaustive or formal guide to the Building Regulations. For specific guidance, consult your architect or building control body.Norrsken's energy-efficient triple-glazed windows and doors enable effortless compliance with these standards.
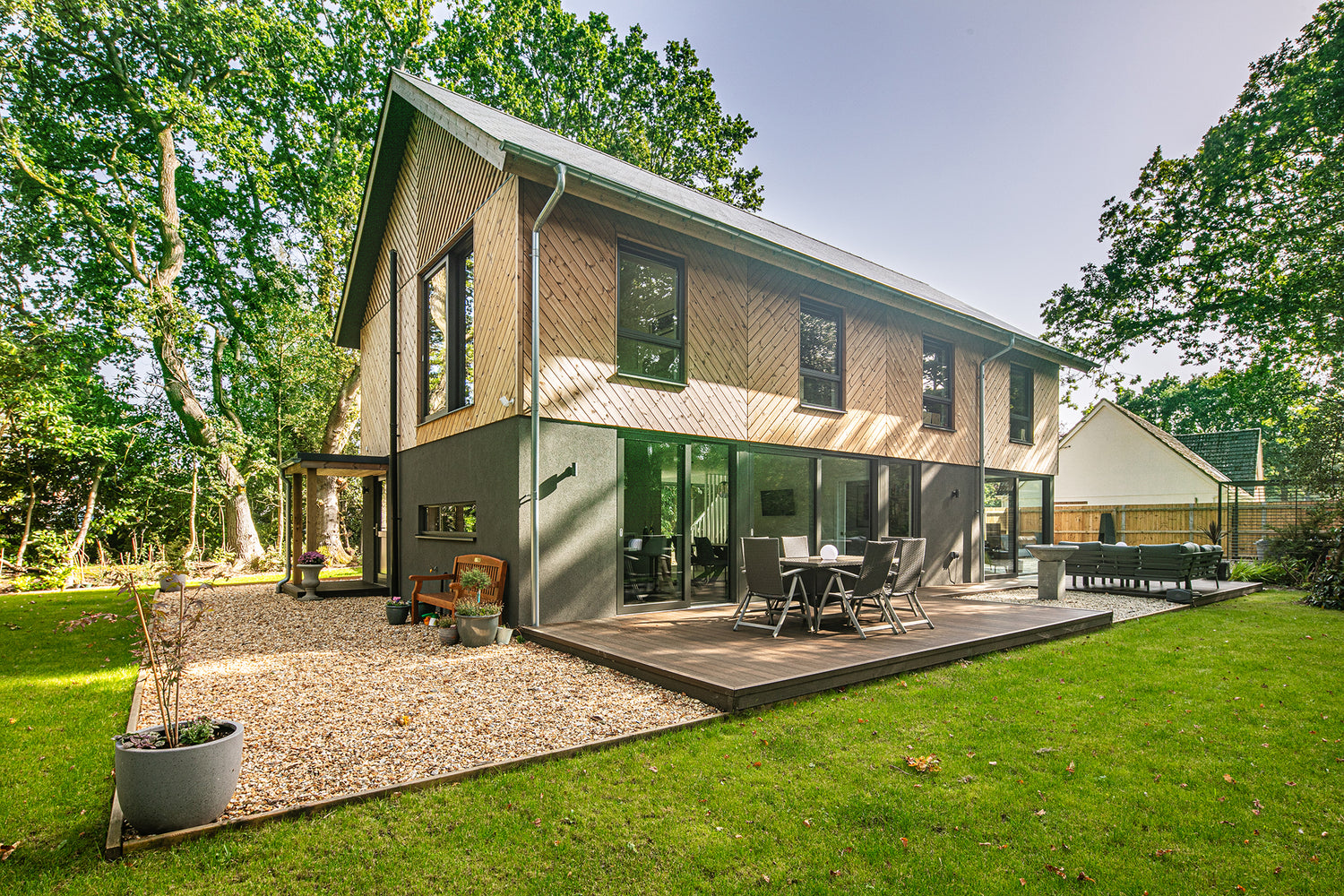
What is Approved Document L?
Part L of the Building Regulations sets the minimum energy efficiency standards for new buildings in England and Wales. It focuses on reducing energy consumption and carbon emissions through:
Whole building performance:
Your entire building must be more energy efficient from June 2022 onwards, not just windows and doors.
Fabric efficiency:
Better insulation is a priority, and windows, walls and everything in between must meet stricter U-value requirements.
Smarter systems:
Part L updates guidance for heating and ventilation systems in new, existing and renovated buildings.
Assessment:
Part L uses a new method for assessing whole-building thermal performance, called the Standard Assessment Procedure (SAP).
Homes built to meet Part L standards are more comfortable, cost-effective to run, and environmentally friendly.
How does Part L fit into the Future Homes Standard?
Part L came into effect on June 15th 2022 and lays the foundation for energy-efficient homes in the UK.
It sets minimum standards for insulation, windows, and heating systems. The Future Homes Standard builds on this, demanding even stricter performance levels in new build homes from 2025 for a more sustainable future.
Think of Part L as the stepping stone, and the FHS as the next level in energy-efficient building to make net zero ready homes.
How do I meet Part L requirements?
-

Target CO2 Emiision Rates
The maximum allowable amount of CO2 emissions produced per square metre of floor area per year, resulting from the energy used to operate a dwelling.
It is expressed as kgCO2/(m²·year) and determined using the Standard Assessment Procedure.
-

Target Fabric Efficiency Rates
The minimum dwelling fabric energy efficiency – this means the walls, floors, roof, windows, and doors that make up the building's shell – expressed in kWh/(m²·year).
-

Target Primary Energy Rates
The total energy required to produce and deliver energy sources (like electricity or gas), expressed as kWhPE/(m²·year).Determined using the Standard Assessment Procedure.
-
What's the impact of these benchmarks?
Part L tackles energy efficiency in new builds with a triple focus:
- Reducing CO2 emissions (at least 31% lower);
- Improving building thermal performance; and
- Capping overall energy consumption for year-round comfort.
It encourages for holistic design, boosting fabric efficiency (better insulation & airtightness) and encouraging efficient heating, smart energy management, and low-carbon sources like heat pumps.
-
How are Part L target rates met?
These can be achieved by using a combination of
Energy efficient building fabric, material and components - like triple-glazed windows and doors, insulation, SIPS panels and having sufficient insulation around pipework;
Efficient building services and detailing - for example, specifying airtight detailing with no thermal bridges, MVHR and / or airtight tape; and
Low and zero carbon technologies such as on or off-site renewable energy, photovoltaics, air or ground source heat pumps in an appropriate mix.
-
How and when are the target rates measured?
The dwelling primary energy rate, dwelling emission rate and dwelling energy efficiency rate must be calculated before work starts, using design values, and once work is completed.
New dwellings must pass the Standard Assessment Procedure (SAP) test – which measures the overall energy efficiency in your home. SAP will be replaced with the Home Energy Model (HEM) method of assessment in 2025 alongside the Future Homes Standard.
Self-builders can use "notional" U-values (target energy ratings) for windows, doors, etc. Hitting these targets guarantees compliance with new building regulations for a more energy-efficient home.
-
What is fabric efficiency in buildings?
Part L tackles energy loss in building fabric through:
- Strict U-values: Limits heat loss for windows, doors, and other building elements.
- High insulation: Guides on proper insulation levels for walls, roofs, and floors.
- Thermal bridge elimination: Focuses on minimizing heat escape points like windows and doors.
- Airtightness: Reduces uncontrolled air leakage through gaps and cracks.
- Efficient Services: Encourages well-insulated pipes and ducts for heating, cooling, and hot water.
Which products are right for your project?
Take our short survey to discover the window and doors that differentiate developments.
U-Values - What are the new requirements?
New dwellings (post-June 2022) and replacements for existing homes must meet the efficiency standards outlined in Table 1.1 of Document L (page 12) for walls, floors, roofs, windows, and opaque doors.
New builds need windows with a U-value of 1.2 W/m²K or lower. Norrsken's award-winning triple-glazed windows surpass this standard, achieving U-values as low as 0.64 W/m²K for effortless compliance.
-
Element or system - Value for target setting
- Windows and doors with > 60% glazed area - U = 1.2W/(m²·K)
- Semi-glazed door (30-60% glazed area) - U = 1.0W/(m²·K)
- Opaque door (<30% glazed area) - U = 1.0W/(m²·K)
- Roof windows - U = 1.2W/(m²·K) when in vertical position
- Rooflights - U = 1.7W/(m²·K) when in horizontal position
- External walls - U = 0.18W/(m²·K)
- Party walls - U = 0
- Floors - U = 0.13W/(m²·K)
- Roof - U = 0.11W/(m²·K)
-
Limiting values for replacement elements
- Windows - U = 1.4W/(m²·K)
- Rooflight - U = 2.2W/(m²·K)
- Roof - U = 0.15W/(m²·K)
- Wall - U = 0.18W/(m²·K)
- Floor - U = 0.18W/(m²·K)
- Doors - U = 1.4W/(m²·K)
-
While Approved Document L sets specific maximum U-values (heat transfer rates) for various building components in both new builds and renovations, it also offers some flexibility.
Individual elements like windows, walls, or roofs don't have to strictly meet these individual limits, as long as the overall energy performance of the entire building (the "notional dwelling") meets the target emission rate. This allows designers to optimise and balance the U-values of different components to find the most efficient and cost-effective solution for each project.
-
Replacements (windows, etc.) must meet minimum efficiency values, even if the overall house doesn't. This applies to extensions too, unless thermally separated.
The total area of windows, roof windows, rooflights and doors in extensions should not exceed the sum of:i. 25% of the floor area of the extension. ii. The total area of any windows and doors which no longer exist or are no longer exposed because of the extension.
Why is continuous insulation important?
Gaps in insulation are a key reason heat is lost in buildings, and also cause condensation and mould as cold and damp get in.
Part L tackles heat loss by demanding continuous insulation.
-

Building Design
Design the building so that the insulation layer has as few interruptions as possible by any penetrating elements such as steel beams, meter boxes and sub-floor vents.
-

On-site Audit
Perform an on-site audit and photograph details as elements are installed, built or renovated and before they are concealed by subsequent work to confirm that the design details have been followed.
-

Floors & Foundations
Install insulation in floors and foundations tight to the structure, installing continuous perimeter insulation with a minimum thickness of 25mm and installing moisture-resistant insulation below the DPC.
-

Walls & Roofs
Install insulation in walls and roofs without any air gaps and tight to the structure, cavity closers, lintels and cavity tray in walls. Ensure that fire-stopping socks fit tight in the space allowed for them, without
-

Windows & Doors
Install windows and doors:
- With minimum tolerance
- In the insulation layer
- Using fully insulated and continuous cavity closers installed tight to the insulation and cavity apertures.
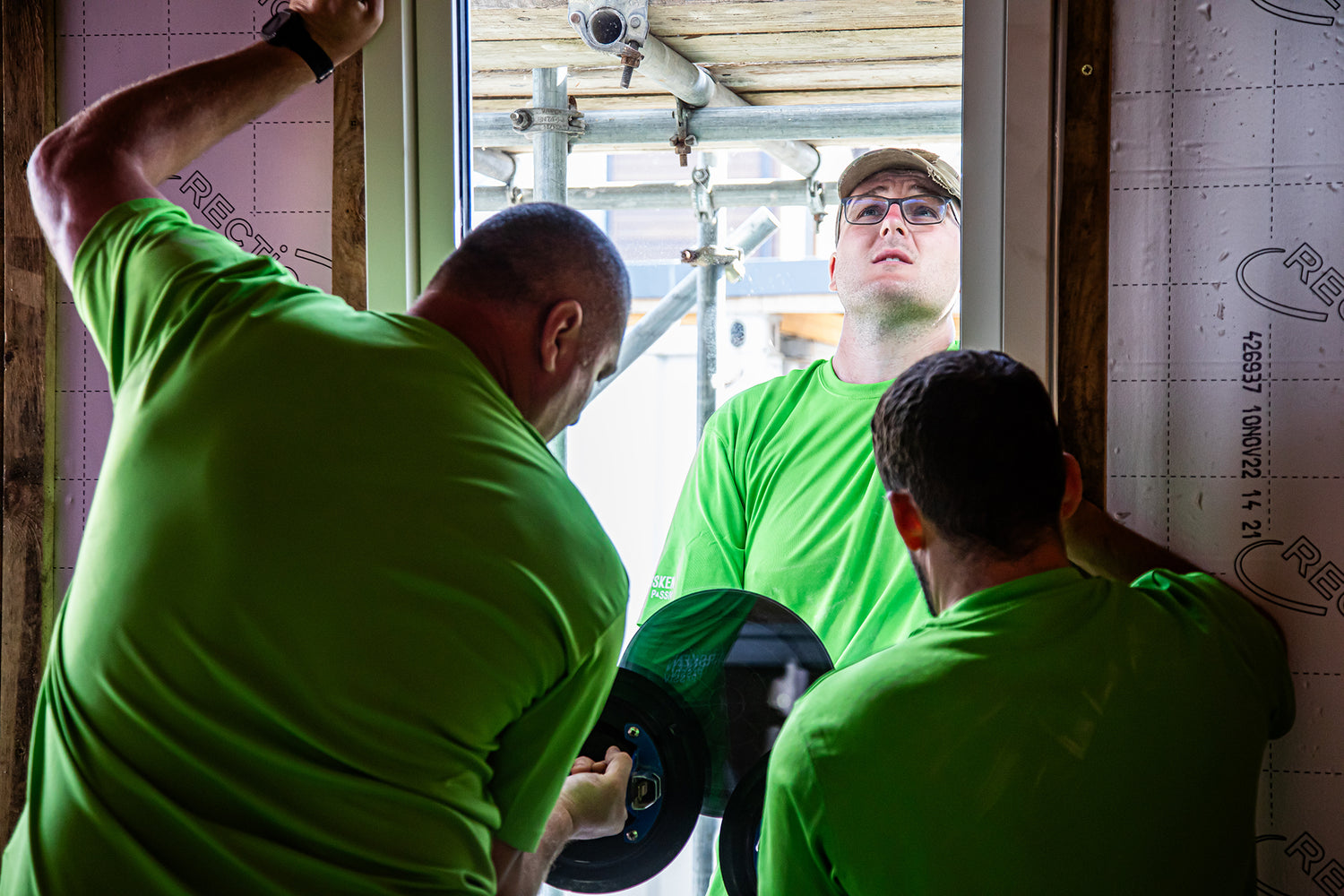
How to install your windows and doors?
Windows and doors should be installed:
- With minimum tolerance while allowing the item to fit. In renovations, allowance must usually be made for the fact that the structure build up behind the window may not be known so tolerances may be larger.
- Using fully insulated and continuous cavity closers installed tight to the insulation and cavity apertures. For door units, install perimeter insulation within the threshold zone or use a reinforced cavity closure.
- In the insulation layer - that is, windows and doors overlap with the inner face of the external wall by a specific amount (30-50mm for windows, 50mm for doors).
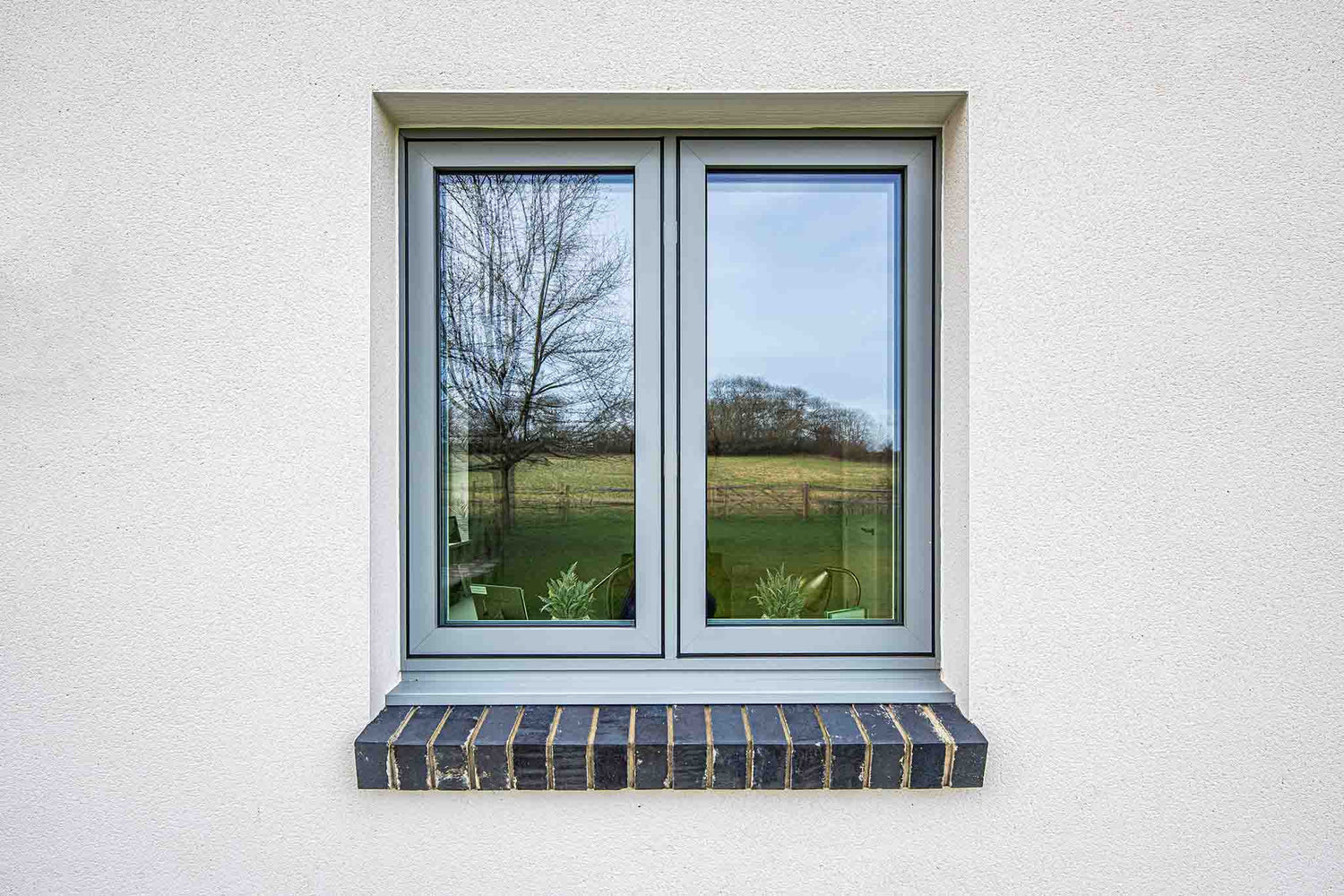
Why install windows overlapping with the insulation layer?
Traditionally, windows and doors were fitted flush with the outside of the wall. This creates thermal bridging and compromises the overall energy efficiency of the building.
Overlapping windows and doors with the inner face of the external wall provides is optimal for several reasons:
- Continuous insulation: the window/door unit becomes part of the continuous insulation layer, minimizing gaps and preventing potential heat loss areas.
- Airtightness: a proper overlap helps create better airtight seals around the windows and doors, further improving energy performance.
- Thermal bridge mitigation: it reduces the potential for thermal bridging at the junction between the window or door and the wall.
Best selling windows
-
Outward Opening Alu-Clad Window (P11A)
Regular price £0.01 GBPRegular priceUnit price / per -
Outward Opening Alu-Clad Window (P31A)
Regular price £0.01 GBPRegular priceUnit price / per -
Outward Opening Timber Window (P31T)
Regular price £0.01 GBPRegular priceUnit price / per -
Outward Opening Alu-Clad Window (P41A)
Regular price £0.01 GBPRegular priceUnit price / per
Why eliminate thermal bridges?
Eliminating thermal bridges is a key part of reducing heat losses because they create weak points in the building envelope, where heat can escape more easily than through surrounding areas.
Thermal bridges can create cold spots on interior surfaces, leading to drafts and uneven temperatures. This can cause discomfort for occupants, condensation, mold growth and other moisture-related issues, affecting the building's health and potentially causing damage. Crucially, the heat loss through the bridges can significantly outweigh the benefits of the well-insulated areas in a building's fabric.
-

Building Design
Create and review drawings of junctions, thresholds and other possible thermal bridge areas to check they are buildable and simple to follow.
-

Products
For either timber or blockwork construction, use products that help to reduce thermal bridges wherever possible, such as insulated plasterboard on the inside of a timber frame.
-

Compliance
Use the same products as those specified at the design stage or SAP-compliant substitutes.
-

Insulation
Ensure continuity of insulation at wall-to-floor junctions. Minimise thermal bridging around windows by using insulated cavity closers and insulated plasterboard in reveals to meet window jambs
Why is airtightness important?
-
What is air permeability?
The air permeability of a building is the rate that air passes through cracks or holes in its fabric to the outside.
Air leakage from dwellings and air infiltration (cold draughts) accounts for between 25 to 40% of heating costs in the UK (source). More airtight buildings minimise unintended heat loss through gaps and cracks in the building envelope.
-
How is air permeability measured?
Airtightness in new dwellings is tested by a blower door test, which measures the rate at which air flows through a home or building.
If there are many gaps in the home’s structure and seals, warm air is lost and unwanted draughts, mould, condensation and cold spots may occur.
-
What’s the limit on air permeability?
The notional dwelling specification for air permeability is 5.0m³/(h·m²) @ 50Pa.
However, the maximum (worst allowable) air permeability allowed in new dwellings under part L is 8.0m³/(h·m²) @ 50Pa, a reduction from the previous limit of 10m³/(h·m²) @ 50 Pa.
-
How to calculate measurements?
Air permeability is used to calculate all three critical measurements for Part L: the dwelling primary energy rate, CO2 emission rate and fabric efficiency rate - so compliance with airtightness is particularly important for new dwellings.
Air pressure tests should be performed following the guidance in CIBSE’s TM23, the approved method for air testing.
Which windows are right for you?
Take our short survey to discover the perfect windows for your project.
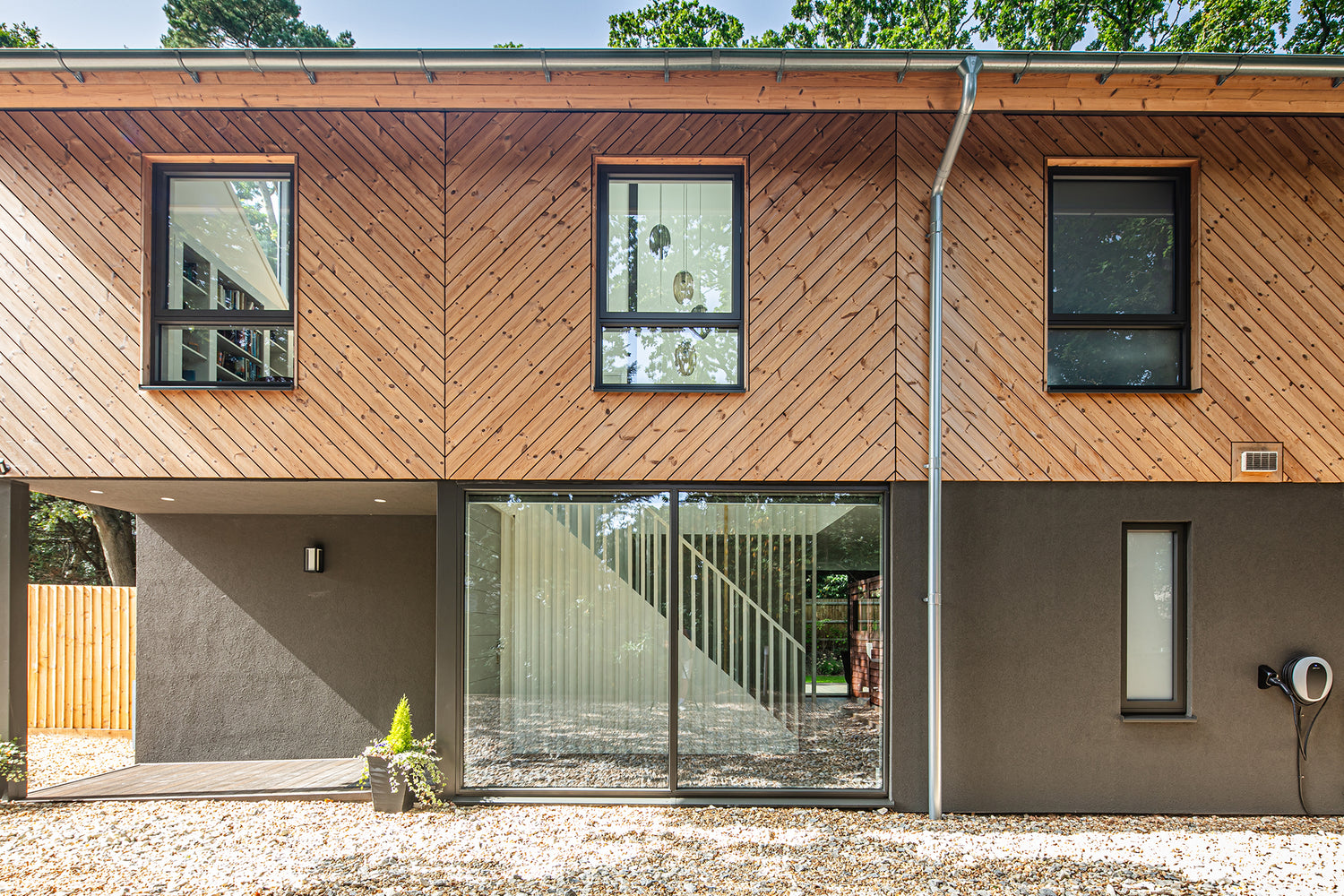
What are the new standards for heating systems in new homes?
Approved Document L sets standards for the energy efficiency of fixed building services such as lighting, cooling, and pumps.
It promotes smart controls and monitoring systems to optimise energy usage. For each building service type, there is system specific guidance set out in Section 6 of Approved Document L, which starts on page 39 of the document.
When replacing any of these fixed services, the new system should meet or exceed the efficiency guidelines set out in Section 6 of the document. If the new system uses a different fuel to the previous service, it should produce no more CO2 per kWh of heat and have a primary energy demand per kWh of heat not higher than the appliance being replaced.
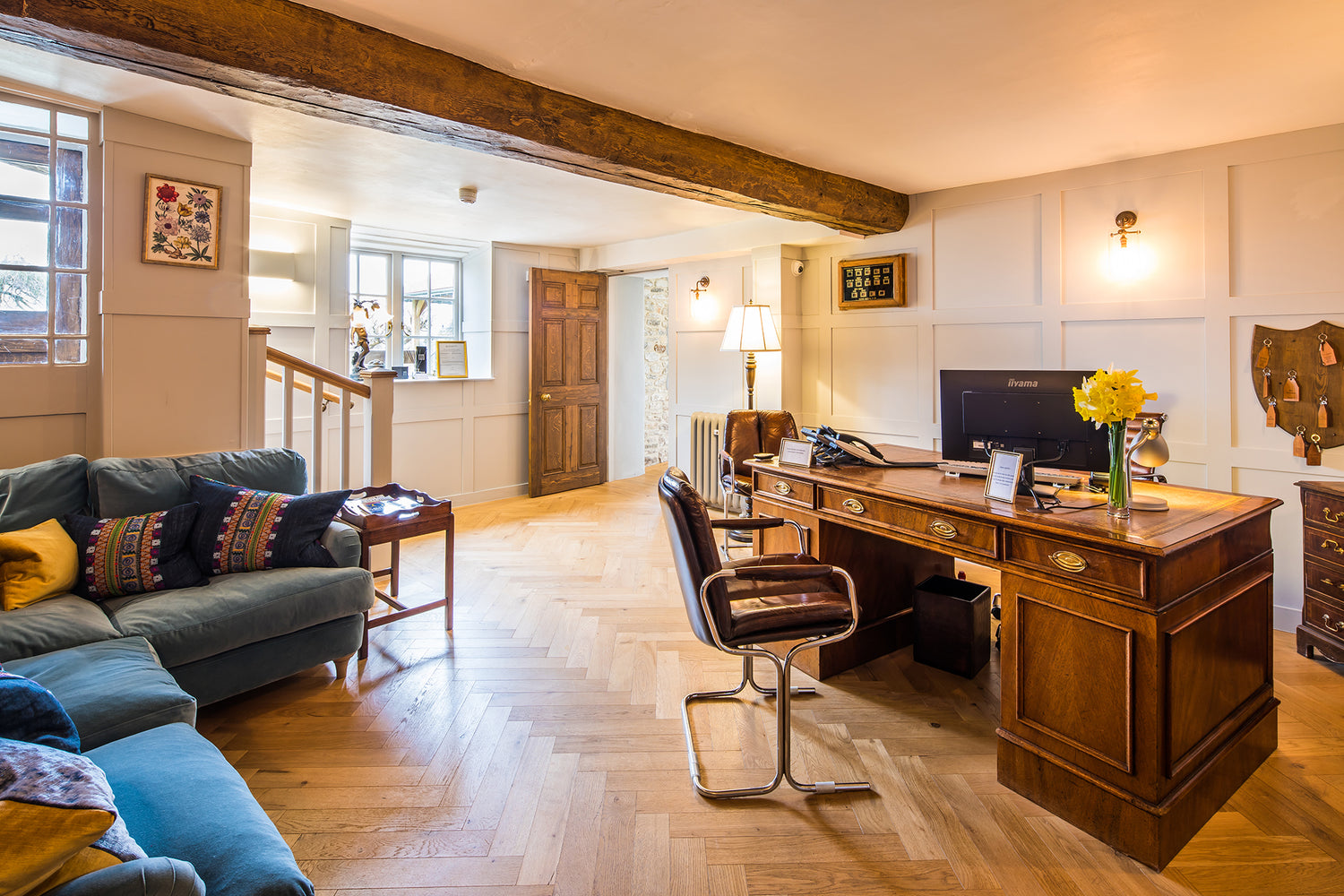
What about unique or specific types of building?
Work to listed buildings, monuments and those in conservation areas should comply with the energy efficiency and U-value requirements unless doing so would alter the building’s character or appearance in an unacceptable way.
New extensions to historic and traditional dwellings should follow the energy efficiency requirements as far as possible if the extension needs to match the external appearance of the existing building.
The energy efficiency of historic dwellings themselves should be improved only if doing so won’t damage or cause long-term deterioration of the building’s fabric or fittings - for example wattle and daub, cob or stone and lime rendered constructions.

How do Part L and Part F of the building regulations interact?
Part L increases the energy efficiency of buildings by imposing requirements to achieve optimum airtightness.
Part F imposes minimum requirements for ventilation to mitigate the negative effect of increased airtightness on ventilation and inhabitants’ health.
If possible, aim to install Mechanical Ventilation with Heat Recovery (MVHR) as a more efficient, airtight alternative to trickle vents for ventilation.
Trickle vents will make a building less airtight and energy efficient than if MVHR is used because they do not have a heat exchange system. This is likely to lower the building’s overall SAP performance.
Approved Document L offers guidance on natural ventilation strategies and the use of mechanical ventilation with heat recovery (MVHR) systems.
Unmistakably trusted.
The highest compliment is a recommendation. These are the voices of those who placed their trust in us.
"Excellent Company from start to finish… If only every window supplier operated like this! I have used many others over the years on various projects but Norrsken far exceeded all of them… I hope this helps you make a decision for what is probably a large chunk of your budget… They are totally worth it"
Angela Smith
Self Builder
“Having used Norrsken in the past we were happy to recommend them to one of our clients who was looking for the best sound proofing and weatherproofing they could get being set on a hill top overlooking the sea and facing strong westerly winds. They were not disappointed. A quality product, delivered well and on time. Thankyou.”
Ken Pearson
Homeowner
"Fantastic professional service, from the original design to the final installation. The triple-glazed windows and doors that have been fitted to our new house are of a very high quality and look amazing. We definitely made the right choice when we decided to use Norrsken, nothing is too much trouble for them."
Nigel
Homeowner
"I did my research before contacting Norrsken but they had come highly recommended by our Architect for our Passive House self build.
From the first meeting with Nick we felt confident that they were the Company for us."
Ali and Brian Manning
Passive House Self Builders
“The quality of the triple glazed, alu-clad windows and doors is superb. They feel so reassuringly solid ... I opted for a wood stain for the internal finish on the frames, and am so glad I did, as it shows off the beauty of the wood perfectly. The whole process from order to installation went smoothly. I thoroughly recommend Norrsken.”
Gareth
Homeowner
"Norrsken provided attentive service from drawings to on-site installation for our project at National Trust Stourhead and we would definitely recommend and repeat commission them on future projects."
Charlotte Hill-Baldwin
Architect, H-B Designs
“From our very first interaction to the aftercare support, Norrsken has been exceptional. The quality of their windows is outstanding - beautifully designed, expertly crafted, and a real standout feature in our home. They've truly elevated the overall look and feel of the house.”
Neil Southwell
Self Builder Homeowner
Related resources
View all-

The Future Homes Standard 2025 explained
Understand how Future Home Standard (FHS) 2025 will reshape home efficiency, glazing, and construction for modern living.
The Future Homes Standard 2025 explained
Understand how Future Home Standard (FHS) 2025 will reshape home efficiency, glazing, and construction for modern living.
-
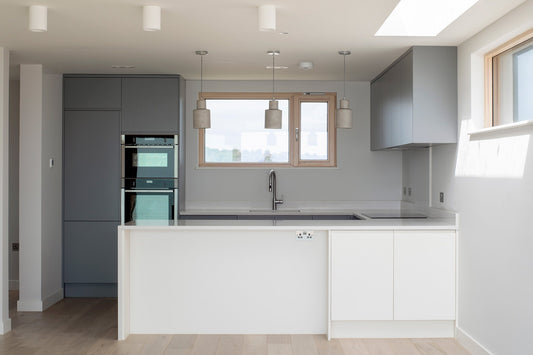
Trickle Vents & Building Regulations Part F
Understand how Part F affects ventilation and trickle vent use in your window plans.
Trickle Vents & Building Regulations Part F
Understand how Part F affects ventilation and trickle vent use in your window plans.
-
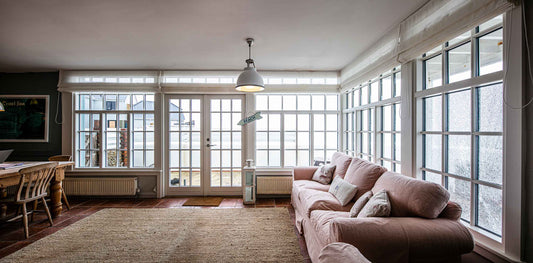
GGF Glass Defects and Guidelines
A clear guide to the GGF glass standards and what to expect from modern high-performance glazing.
GGF Glass Defects and Guidelines
A clear guide to the GGF glass standards and what to expect from modern high-performance glazing.
-
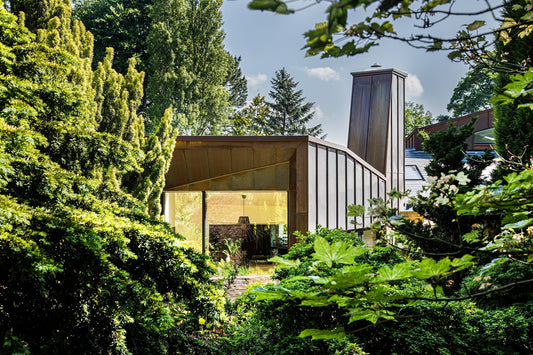
The EnerPHit Standard
Learn how the EnerPHit Standard makes passive house retrofits achievable, efficient, and future-proof.
The EnerPHit Standard
Learn how the EnerPHit Standard makes passive house retrofits achievable, efficient, and future-proof.









