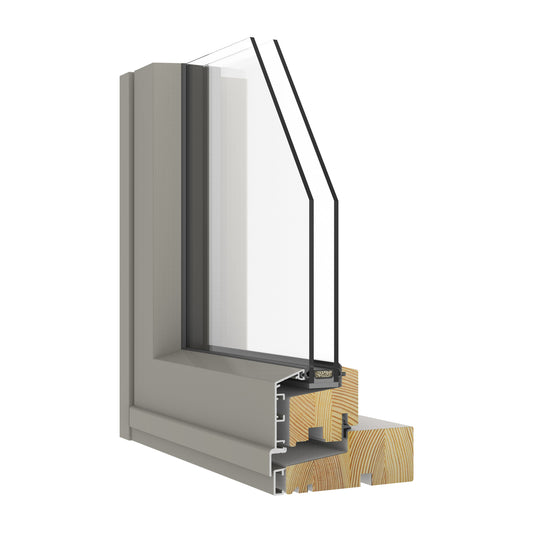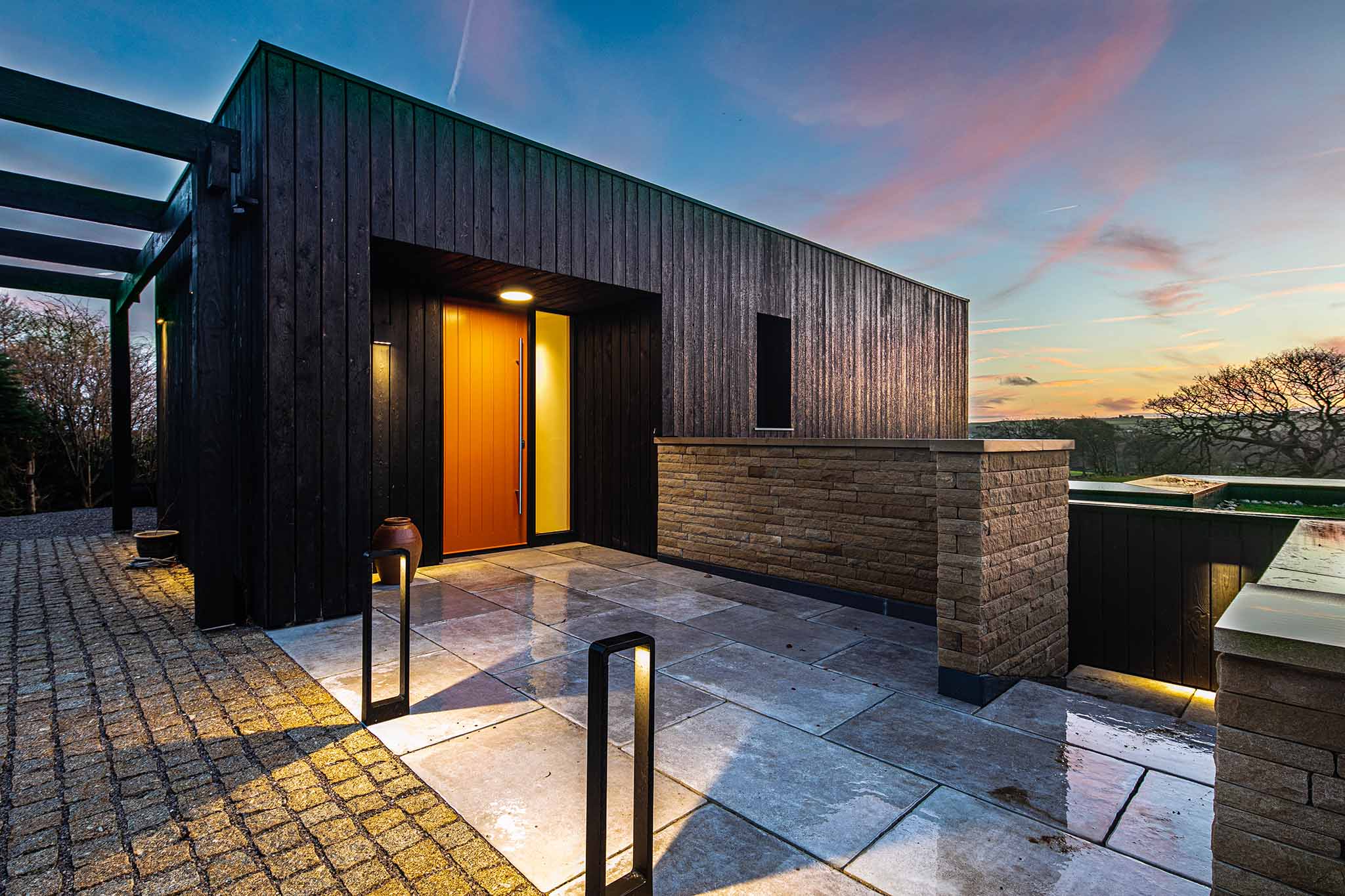
The Future Homes Standard 2025 explained
The Future Homes Standard aims to revolutionise new homes in the UK from 2025 onwards by:
- Slashing carbon emissions by 75-80% compared to current standards, contributing significantly to reaching net-zero goals.
- Prioritising low-carbon heating systems like heat pumps, ensuring homes are both energy-efficient and environmentally friendly.
- Focusing on fabric efficiency by improving insulation, minimising heat loss, and creating well-sealed structures.
This standard will require the construction industry to adopt new technologies, enhance skills, and embrace sustainable practices for new builds. While it presents challenges, the FHS aims to pave the way for a future of comfortable and environmentally responsible homes.
Norrsken windows and doors SIPS Home of the Year 2023
Future homes: Norrsken windows and doors in Build It's SIPS Home of the Year.
Which products are right for your project?
Take our short survey to discover the window and doors that differentiate developments.
Why is the Future Homes Standard necessary?
Climate change poses a serious threat, both in the UK and globally. Homes contribute significantly to the UK's carbon footprint.
Upgrading standards for new buildings is essential to successfully reduce greenhouse gas emissions and support the UK's legally mandated commitment of achieving net zero emissions by 2050.
The Future Homes Standard, embedded in updated Building Regulations, provides the government intervention needed to overcome resistance to change in construction practices and create a more sustainable future for housing in the UK.
What are the key requirements of the Future Homes Standard?
-

Fabric Efficiency
Improved insulation levels: Walls, floors, and roofs will require higher R-values.
Enhanced airtightness: Minimizing air leakage through gaps and cracks in the building envelope is crucial for reducing heat loss.
Thermal bridge reduction: Addressing weak points in the building envelope where heat can escape more easily.
-

Low Carbon Heating & Hot Water Systems
The FHS emphasises the use of low-carbon alternatives like air source heat pumps (ASHPs) or ground source heat pumps (GSHPs) for heating and hot water. Gas boilers will not be compliant.
-

Renewable Energy Readiness
While not mandatory, the FHS encourages incorporating features like pre-wiring or space allocation for installing solar panels in the future.
-

Ventilation
MEV and MVHR are encouraged. These systems provide energy efficient ventilation for new and existing homes without compromising the airtightness of the building's envelope.
-

EV Charging Infrastructure
New homes will need to have one charging point installed or the necessary cabling pre-installed to facilitate future installation.
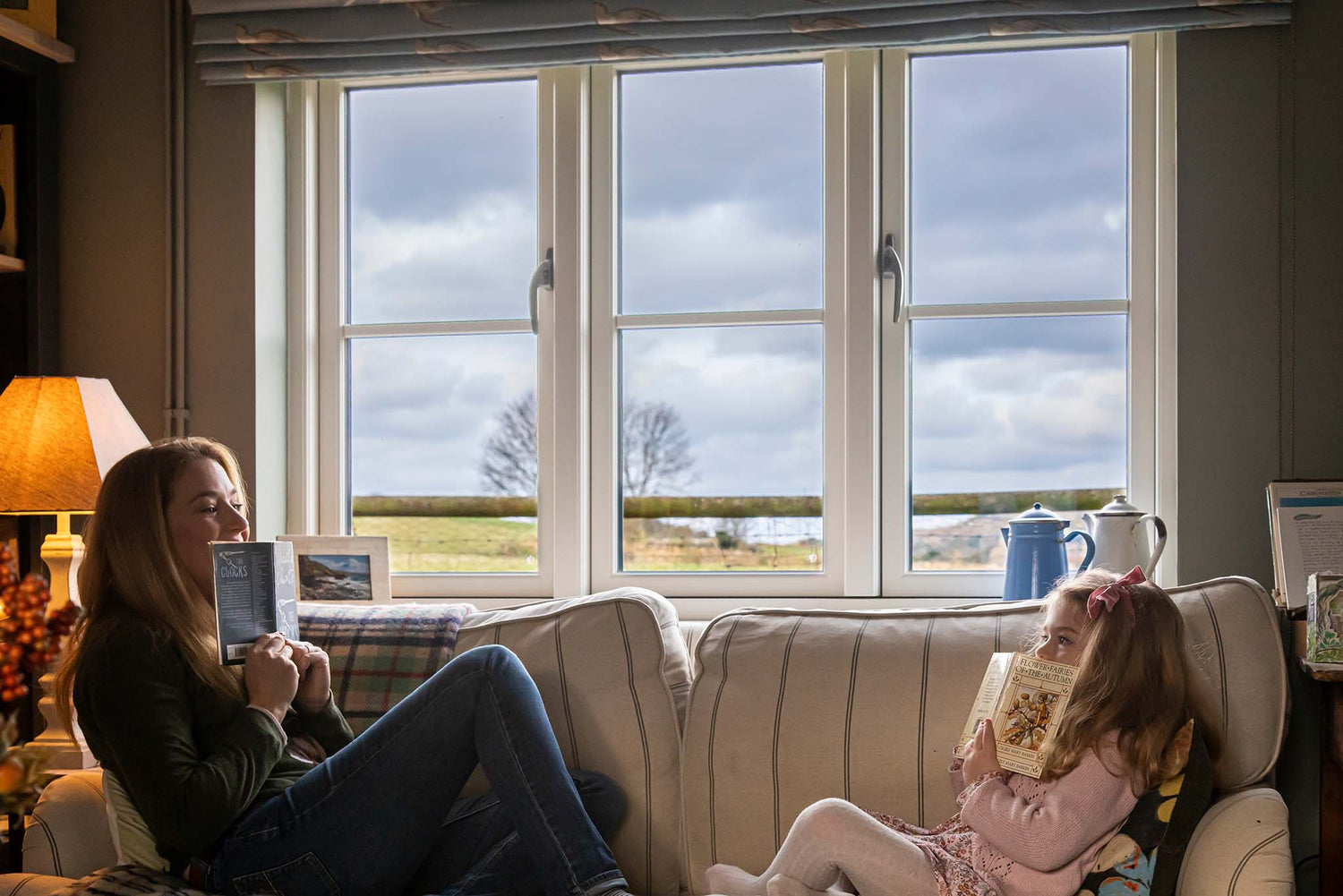
What are the requirements for windows and doors?
The Future Homes Standard sets stricter window requirements for energy efficiency.
New builds need windows with a U-value of 1.2 W/m²K or lower. Norrsken's award-winning windows surpass this standard, achieving U-values as low as 0.64 W/m²K for effortless compliance.
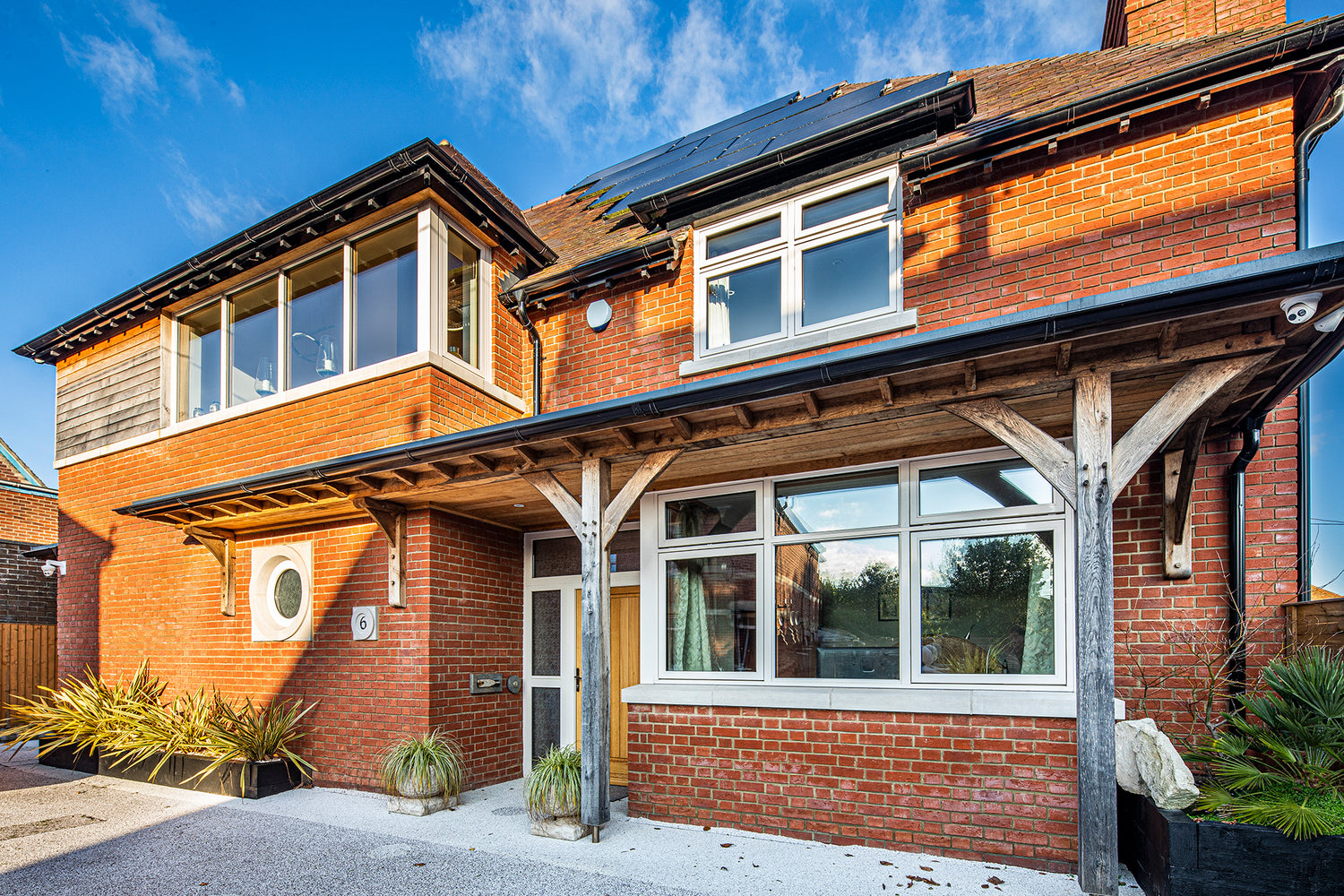
What are the requirements for new homes?
Meeting the Future Homes Standard (FHS) involves a combination of design elements and technology advancements.
New homes must meet requirements for U-values and energy efficiency set out in Part L of the Building regulations. They must also meet or demonstrably work towards meeting the five criteria below.
Implications of the Future Homes Standard
-
What are the implications of the Future Homes Standard for the industry?
The initial capital costs of the changes to building standards are likely to be borne by developers.
Transitional costs are likely to fall on businesses and Local Authority building control who will need to train their employees to become familiar with the new standards. This includes employees such as contractors, architects, energy assessors and building control etc.
Over the medium-long term, development costs may become factored into land prices and therefore passed onto landowners.
-
How will the Future Homes Standard be assessed?
Developers will demonstrate compliance with the FHS through the Home Energy Model (HEM), an update to the Standard Assessment Procedure (SAP10) currently in use for modelling building energy consumption.
This software tool will be used to model the energy performance of a new home and ensure it meets the FHS requirements.
To more accurately calculate the energy use, allow the assessment of peak load and model smart technologies, HEM breaks the year into half-hourly chunks, rather than monthly under current SAP, allowing for much more dynamic energy modelling.
-
What is the cost of the Future Homes Standard?
While the FHS may involve higher initial costs in some cases (of advanced insulation materials, low carbon heating systems and the potential need for more rigorous design and greater expertise), the long-term benefits in terms of energy savings, reduced maintenance, and potential property value appreciation are expected to outweigh the initial investment.
Additionally, government initiatives aim to mitigate cost concerns by promoting industry preparedness and exploring potential financial support mechanisms.
-
Does the Future Homes Standard affect existing homes?
At present, the future homes standard only affects new buildings constructed in England after 2025.
However, retrofit of the country’s existing building stock is also necessary to reach the UK’s zero carbon commitments.
For more information about retrofit, click here.
Future Homes Standard vs Passive House?
Both the Future Homes Standard and the Passive House (or Passivhaus) standard govern the way houses are designed and built, and both represent an uplift in stringency from the current UK Building Regulations. However, the scope, requirements and performance achieved by the two differ:
-
The Future Homes Standard
Sets minimum performance standards for new homes in the UK, focusing on achieving significant carbon emission reductions and improving overall energy efficiency.
The FHS represents a significant step towards improving the energy performance and sustainability of new homes in the UK, ensuring a minimum level of efficiency and carbon reduction of 75-80% compared to current regulations.
Suitable for developers and homeowners seeking a balance between achieving significant improvements in energy efficiency and carbon reduction, affordability, and practicality.
-
The Passive House Standard
A voluntary international building standard targeting drastically reduced heating and cooling needs, resulting in very energy-efficient buildings.
The Passive House Standard offers an even more ambitious approach to energy efficiency, achieving near-zero space heating needs and a reduction of more than 90% of space heating needs compared to typical new builds.
However, it requires greater commitment, expertise, and cost compared to the FHS. Ideal for those aiming for the highest level of energy efficiency and sustainability possible, with the understanding of potentially higher costs and complexity involved.
Where can you find more information?
You can read the government's 2023 consultation here - more legislation regarding the Future Homes Standard is expected this year.
Read our guides to Building Regulation updates:
The future of homes is here: effortlessly compliant with Norrsken
The Future Homes Standard (FHS) is revolutionising new builds in England from 2025. Homes will slash carbon emissions, prioritizing eco-friendly heating, and boasting superior comfort. That's the FHS vision, and Norrsken windows and doors make it easy to achieve with:
-
Unmatched Energy Efficiency
Norrsken's award-winning triple-glazed windows and doors surpass both Part L and FHS requirements.
Our windows achieve ultra low U-values, ensuring exceptional thermal performance, minimizing energy use and saving you money.
-
Industry Leading Service
Norrsken is known for exceptional customer service, providing dedicated support throughout your project, from initial consultation to installation and beyond.
-
Bespoke & Beautiful Products
Our windows and doors aren't just about performance: they're about realising the vision for your home.
-
Effortless Compliance
Build with confidence – our windows ensure effortless compliance with the new standard.
Best selling windows
-
Outward Opening Alu-Clad Window (P11A)
Regular price £0.01 GBPRegular priceUnit price / per -
Outward Opening Alu-Clad Window (P31A)
Regular price £0.01 GBPRegular priceUnit price / per -
Outward Opening Timber Window (P31T)
Regular price £0.01 GBPRegular priceUnit price / per -
Outward Opening Alu-Clad Window (P41A)
Regular price £0.01 GBPRegular priceUnit price / per
Your questions answered
Have a question? You’re not alone. We’ve answered some of the most common queries about the Future Homes Standard below.
Collapsible content
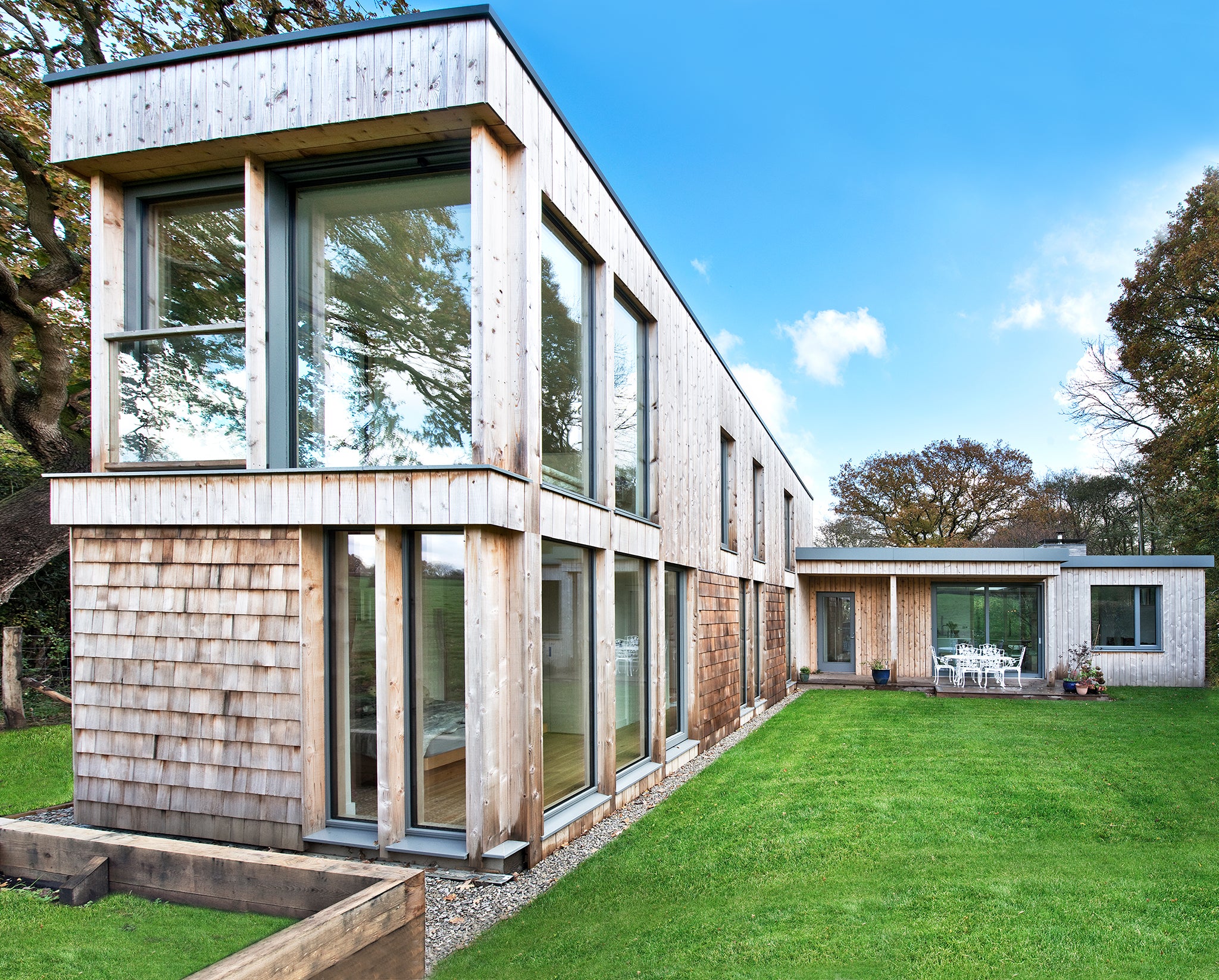
What is the goal of the Future Homes Standard?
The objectives of the policy are to deliver: Significant carbon savings, contributing to the UK’s net-zero goal by 2050.
High-quality homes that remain affordable, protecting occupants from excessive energy bills while offering a comfortable and healthy living environment;
Achieving "Zero-Carbon Ready" status: Homes built under the FHS will be designed and built with renewable or electric energy sources so that when the electricity grid becomes fully decarbonized, no further modifications will be necessary for the building to achieve zero carbon emissions. This means that gas boilers, including hybrid and hydrogen-ready versions, will not be compliant with this standard.
Cost-effective and achievable approaches to low-carbon heating systems. This ensures the construction industry can realistically adopt these clean energy approaches, considering their current skills, existing supply chains, and ability to deliver these solutions across various locations.
When will the the Future Homes Standard be enforced?
The Future Homes Standard will be fully implemented from 2025 onwards, with a transitional period from mid-2023 onwards that enforces certain areas of the regulations.
The roadmap to implementation is below:
1. Consultation and Development (2020-2024):
- The government conducted extensive consultations with various stakeholders like industry professionals, environmental groups, and consumer organisations to gather feedback and refine the standard's details.
- The Future Homes and Buildings Standards were formally consulted on in 2023 with further refinements based on feedback.
- Legislative enactment is expected in 2024 to officially introduce the FHS.
- Approved Document O has been updated to provide detailed guidance on complying with the FHS, similar to how Approved Document L sets out requirements for current regulations.
2. Transitional Period (2024-2025):
- Following the legislation, a transitional period is being considered, lasting 6 to 12 months (the details are still under discussion). This allows the industry time to adjust and prepare for the new regulations.
- During this period, new developments may be able to comply with either the existing Building Regulations or the FHS.
3. Full Implementation (2025 Onwards):
- From 2025 onwards, all new homes must comply with the Future Homes Standard. This means meeting the specified energy efficiency and carbon emission reduction targets.
- The Home Energy Model (HEM) will be the primary tool used to demonstrate compliance during the building design and planning stages.
How will the government support the Future Homes Standard’s implementation?
Skills development programs:
The government is investing in training initiatives to equip professionals with the skills needed to implement the FHS effectively.
Supply chain development:
Measures are being taken to encourage the development and availability of low-carbon technologies and materials required for FHS compliance.
What is the Future Homes Standard for England by 2025?
Launching in 2025, the Future Homes Standard (FHS) revolutionizes UK new builds.
FHS slashes carbon emissions by 75-80%, prioritizes low-carbon heating, and focuses on super-insulated, energy-efficient homes with energy-efficient windows and doors.
This ambitious standard requires industry innovation to create comfortable, sustainable homes for the future.
What is the future homes standard guidance?
The Future Homes Standard (FHS) guidance outlines technical requirements for building super energy-efficient new homes in the UK from 2025 onwards.
It focuses on achieving dramatic cuts in carbon emissions through low-carbon heating and excellent building fabric performance with superior insulation, airtightness and energy efficient windows and doors.
What does the Future Homes Standard mean for net zero?
The Future Homes Standard paves the way for net zero homes by requiring them to be "Zero-Carbon Ready."
This means new builds will be designed for renewable energy sources, eliminating the need for further modifications to achieve zero carbon emissions when the grid itself becomes fully decarbonized.
What is the Future Homes Standard for windows?
The Future Homes Standard sets stricter window requirements for energy efficiency.
New builds need windows with a U-value of 1.2 W/m²K or lower. Norrsken triple-glazed windows surpass this standard, achieving U-values as low as 0.64 W/m²K for effortless compliance.
Triple glazing is not mandatory but is expected to become more popular in 2025 as a result of the Future Homes Standard.
Where can I find Future Homes Standard windows?
The Future Homes Standard demands energy-efficient windows with a U-value of 1.2 W/m²K or lower. Look no further!
Norrsken's award-winning triple-glazed windows and doors achieve U-values as low as 0.64 W/m²K, effortlessly exceeding the standard.
Build your dream sustainable home with Norrsken's compliant windows and doors.
What are the Future Homes Standard transitional arrangements?
The Future Homes Standard is being phased in. After consultations and refinements (2020-2024), a transitional period of 6-12 months is likely after legislation in 2024.
During this grace period, new builds can comply with either existing rules or the new standard. Full compliance with FHS energy targets becomes mandatory for all new homes in 2025.
What is Part L?
Part L of the Building Regulations sets the minimum energy efficiency standards for new buildings in England and Wales.
It focuses on reducing energy consumption and carbon emissions through measures like insulation, heating systems, and ventilation.
Homes built to meet Part L standards are more comfortable, cost-effective to run, and environmentally friendly.
What does Part L mean for windows?
Part L sets minimums for window energy efficiency, but focus on performance, not type. Look for a low U-value (better insulation).
The Future Homes Standard (building on Part L) raises the bar to 1.2 W/m²K or lower for new builds.
Norrsken's award-winning triple-glazed windows surpass both, ensuring exceptional insulation and a sustainable future for your dream home.
Does the Future Homes Standard apply to refurbishments?
No, the Future Homes Standard (FHS) currently applies primarily to new build homes in England, not refurbishments.
The focus is on ensuring new construction is highly energy-efficient and minimizes carbon emissions.
Unmistakably trusted.
The highest compliment is a recommendation. These are the voices of those who placed their trust in us.
"Excellent Company from start to finish… If only every window supplier operated like this! I have used many others over the years on various projects but Norrsken far exceeded all of them… I hope this helps you make a decision for what is probably a large chunk of your budget… They are totally worth it"
Angela Smith
Self Builder
“Having used Norrsken in the past we were happy to recommend them to one of our clients who was looking for the best sound proofing and weatherproofing they could get being set on a hill top overlooking the sea and facing strong westerly winds. They were not disappointed. A quality product, delivered well and on time. Thankyou.”
Ken Pearson
Homeowner
"Fantastic professional service, from the original design to the final installation. The triple-glazed windows and doors that have been fitted to our new house are of a very high quality and look amazing. We definitely made the right choice when we decided to use Norrsken, nothing is too much trouble for them."
Nigel
Homeowner
"I did my research before contacting Norrsken but they had come highly recommended by our Architect for our Passive House self build.
From the first meeting with Nick we felt confident that they were the Company for us."
Ali and Brian Manning
Passive House Self Builders
“The quality of the triple glazed, alu-clad windows and doors is superb. They feel so reassuringly solid ... I opted for a wood stain for the internal finish on the frames, and am so glad I did, as it shows off the beauty of the wood perfectly. The whole process from order to installation went smoothly. I thoroughly recommend Norrsken.”
Gareth
Homeowner
"Norrsken provided attentive service from drawings to on-site installation for our project at National Trust Stourhead and we would definitely recommend and repeat commission them on future projects."
Charlotte Hill-Baldwin
Architect, H-B Designs
“From our very first interaction to the aftercare support, Norrsken has been exceptional. The quality of their windows is outstanding - beautifully designed, expertly crafted, and a real standout feature in our home. They've truly elevated the overall look and feel of the house.”
Neil Southwell
Self Builder Homeowner
Related resources
View all-

The Future Homes Standard 2025 explained
Understand how Future Home Standard (FHS) 2025 will reshape home efficiency, glazing, and construction for modern living.
The Future Homes Standard 2025 explained
Understand how Future Home Standard (FHS) 2025 will reshape home efficiency, glazing, and construction for modern living.
-
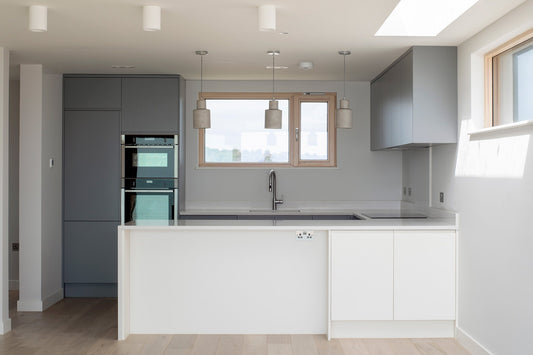
Trickle Vents & Building Regulations Part F
Understand how Part F affects ventilation and trickle vent use in your window plans.
Trickle Vents & Building Regulations Part F
Understand how Part F affects ventilation and trickle vent use in your window plans.
-
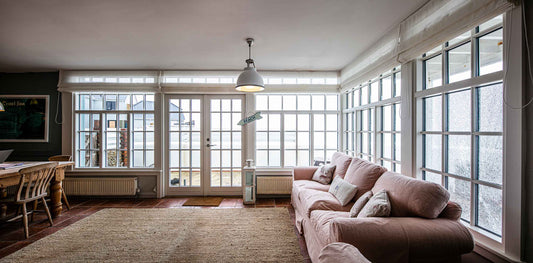
GGF Glass Defects and Guidelines
A clear guide to the GGF glass standards and what to expect from modern high-performance glazing.
GGF Glass Defects and Guidelines
A clear guide to the GGF glass standards and what to expect from modern high-performance glazing.
-
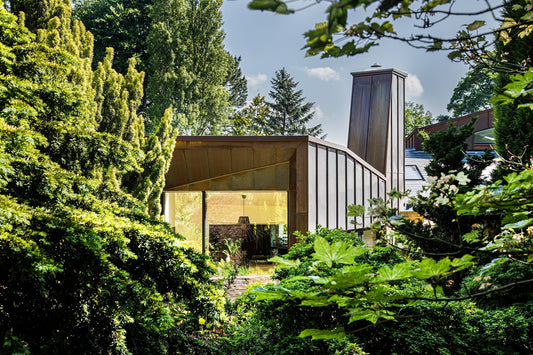
The EnerPHit Standard
Learn how the EnerPHit Standard makes passive house retrofits achievable, efficient, and future-proof.
The EnerPHit Standard
Learn how the EnerPHit Standard makes passive house retrofits achievable, efficient, and future-proof.






