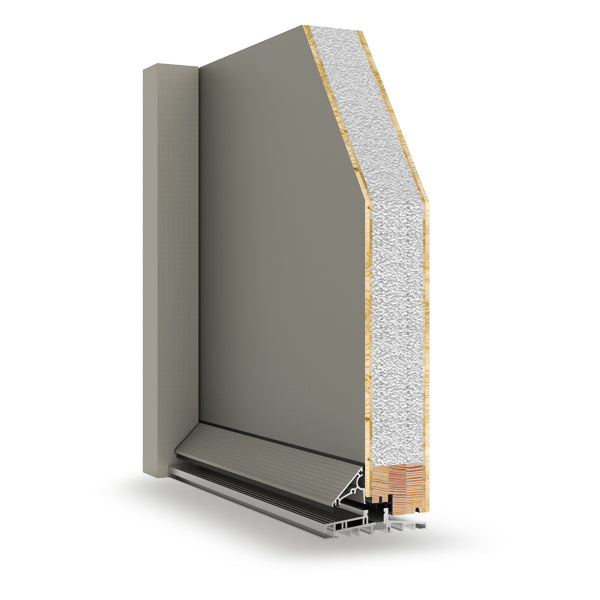This timber frame passive-certified project uses our highest-performing outward opening product, the P41A. Designed with energy efficiency at its core, the build remains visually arresting with a barn-style shape and mixed timber-clad and brick exterior.
Three dimensional zinc flashing is a standout feature of the home’s design.
Our products were customised to the project - even including special transom heights in the bedroom windows to allow clear sightlines across the surrounding countryside.
Products Used
-
VIEW WINDOW
Outward Opening Alu-clad Window (P41A)
-
VIEW DOOR
Lift & Slide Alu-clad Door (S315A)
-
VIEW DOOR
Inward Opening Alu-clad Panel Door (S105A)
Colours Used

External
RAL 7016 (Anthracite Grey)
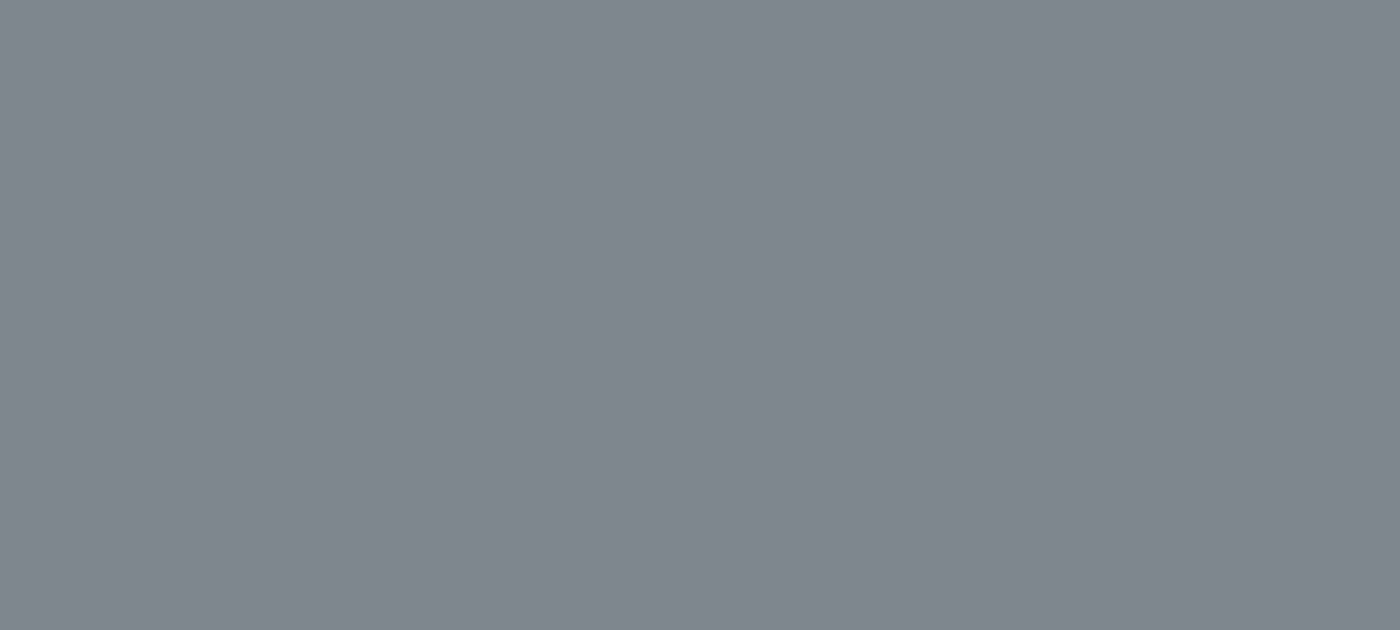
Internal
RAL 7047 (Telegray 4)
Unmistakably trusted.
The highest compliment is a recommendation. These are the voices of those who placed their trust in us.
“Having used Norrsken in the past we were happy to recommend them to one of our clients who was looking for the best sound proofing and weatherproofing they could get being set on a hill top overlooking the sea and facing strong westerly winds. They were not disappointed. A quality product, delivered well and on time. Thankyou.”
Ken Pearson
Homeowner
"I did my research before contacting Norrsken but they had come highly recommended by our Architect for our Passive House self build.
From the first meeting with Nick we felt confident that they were the Company for us."
Ali and Brian Manning
Homeowners
"Fantastic professional service, from the original design to the final installation. The triple-glazed windows and doors that have been fitted to our new house are of a very high quality and look amazing. We definitely made the right choice when we decided to use Norrsken, nothing is too much trouble for them."
Nigel
Homeowner
"Excellent Company from start to finish… If only every window supplier operated like this! I have used many others over the years on various projects but Norrsken far exceeded all of them… I hope this helps you make a decision for what is probably a large chunk of your budget… They are totally worth it"
Angela Smith
Homeowner
“Exceptional service and user-friendly design! Highly recommended. Exceptional service and user-friendly design! Highly recommended.”
Dale Everett
Home Contractors
“Exceptional service and user-friendly design! Highly recommended. Exceptional service and user-friendly design! Highly recommended. Exceptional service and user-friendly design! Highly recommended.”
Priya Sharma
DMV Architects
"Exceptional service and user-friendly design! Highly recommended. Exceptional service and user-friendly design! Highly recommended."
Matt Clarke
Arch.Home&Office
"Exceptional service and user-friendly design! Highly recommended."
Steven Joost
Home Contractors
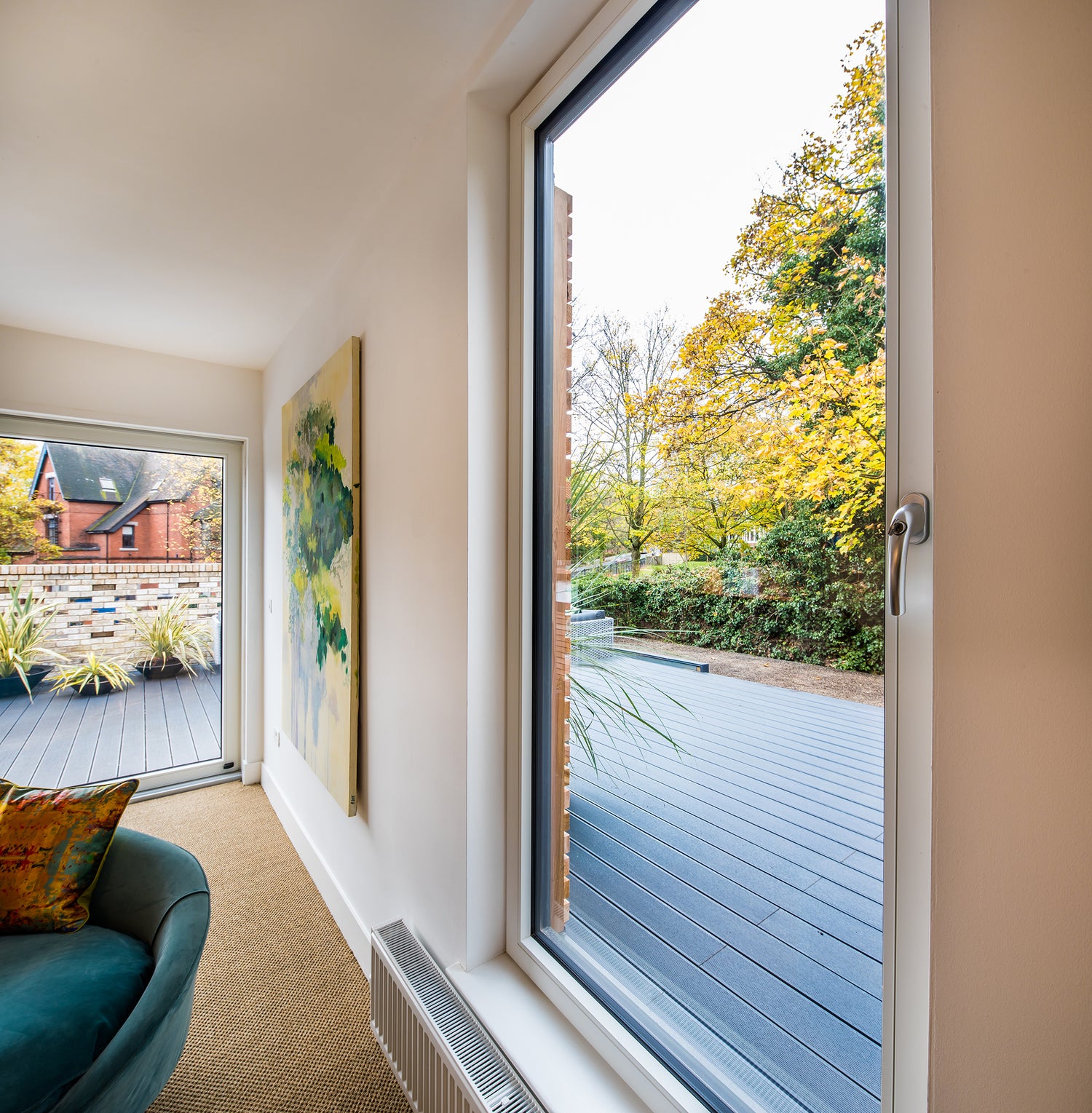
Choose Your Windows
Find the perfect windows for your project using our advanced selector tool to filter by performance, materials, and opening styles.
Compare U-values, select timber or alu-clad frames, filter by passive house suitability, and explore opening types from fixed to tilt & turn. Our intelligent selector helps you discover windows that match your exact specifications.
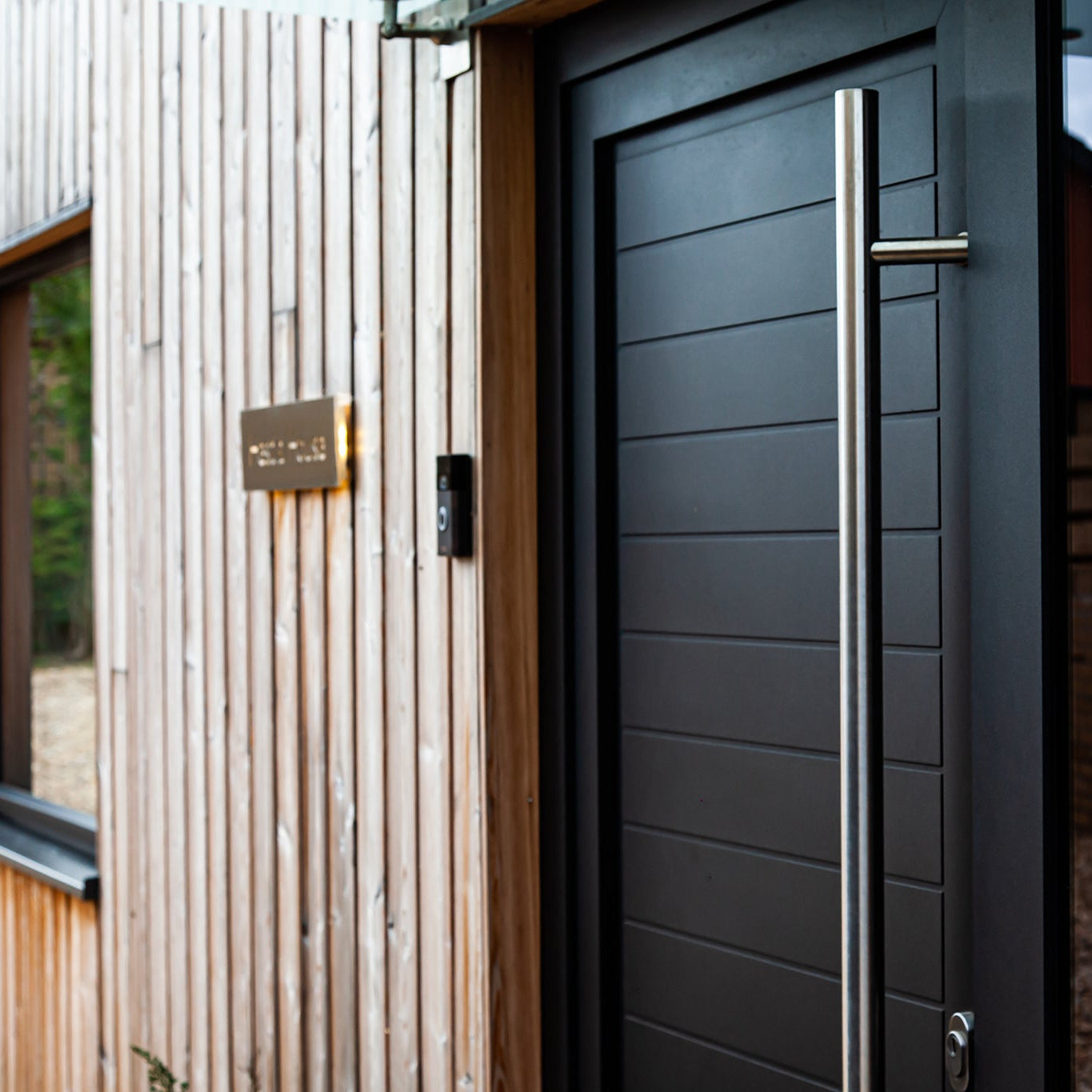
Find Your Doors
Discover your ideal door solution with our comprehensive selector tool featuring performance filters and style customisation options.
Filter by thermal performance, frame materials, glazing options, and design preferences to find doors that perfectly balance aesthetics with energy efficiency. Compare specifications and explore our complete range.
Related projects
-

Norrsken joins NBS to streamline specification ...
Norrsken Joins NBS Platform, making specification simpler for architects and design professionals.
Norrsken joins NBS to streamline specification ...
Norrsken Joins NBS Platform, making specification simpler for architects and design professionals.
-

Estonian Premium Window Manufacturer Viking Win...
Viking Window AS has acquired a 51% majority stake in its long-standing partner, Norrsken Company Limited.
Estonian Premium Window Manufacturer Viking Win...
Viking Window AS has acquired a 51% majority stake in its long-standing partner, Norrsken Company Limited.
-
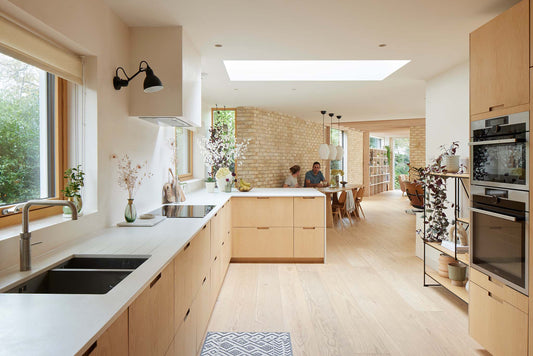
Telegraph Home of the Year
Award-winning extension features stunning Norrsken windows, earning praise in the Telegraph.
Telegraph Home of the Year
Award-winning extension features stunning Norrsken windows, earning praise in the Telegraph.
-

Norrsken Reimagined
Step into our showroom: a crafted space that brings our triple and double glazing to life.
Norrsken Reimagined
Step into our showroom: a crafted space that brings our triple and double glazing to life.
Debug: is_article_page = true
Debug: current_article_id = 998934249858
Debug: search_tags = alu-clad, architects, composite, developers, doors-main, homeowners, passive-house, triple-glazed, windows-main
Debug: search_query =
Debug: Total articles found = 40
Debug: Post limit = 4
Debug: Posts exceed limit = true
Debug: Article 1: Norrsken joins NBS to streamline specification for architects from
Debug: Article 2: Estonian Premium Window Manufacturer Viking Window Acquires Majority Stake in UK Partner Norrsken Company Limited from
Debug: Article 3: Telegraph Home of the Year from
Debug: Article 4: Norrsken Reimagined from
Debug: Article 5: The Art of Home from



