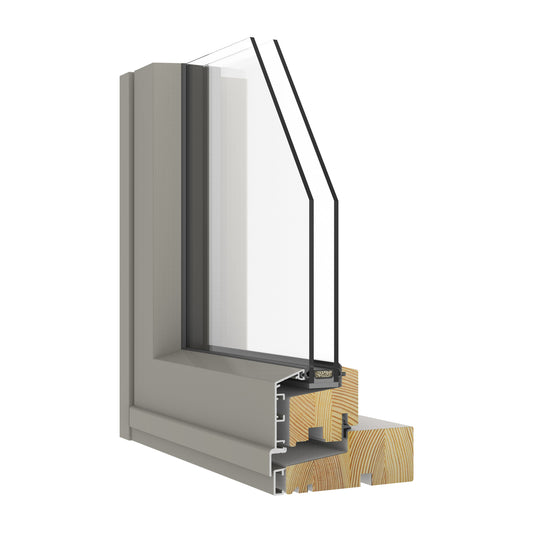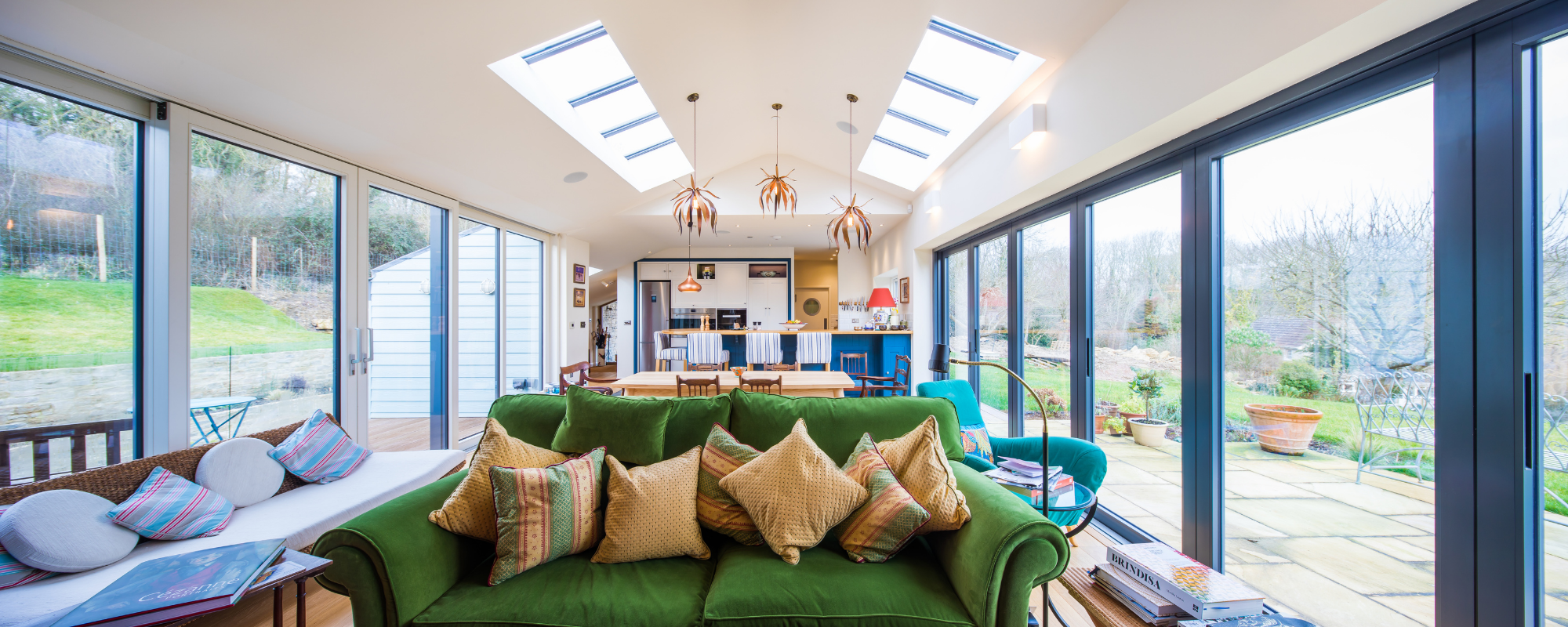
What is Part O? Building Regulations explained
In the Northern hemisphere, we traditionally spend more of our time trying to conserve heat than get rid of it.
That is starting to change. Countries with little history of high temperature periods suffer more and more from extreme heat waves - just think of the blazing temperatures experienced globally during July 2022.
Homes with poorly insulated heating elements, large areas of glazing and / or poor heat-removal strategies can become unliveable in summer.Part O of the UK Building Regulations, a new addition in 2021, recognises this.
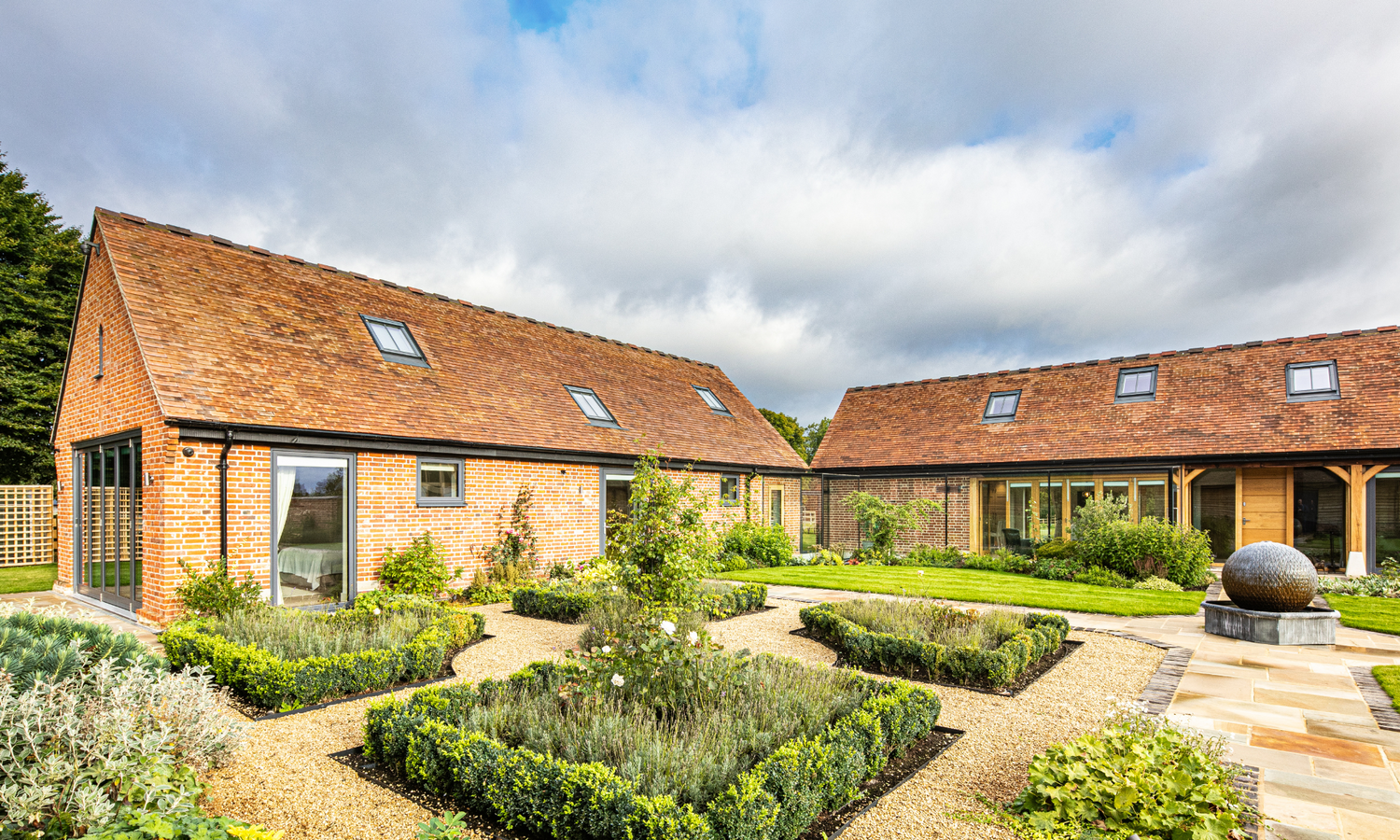
What is Part O?
The goal of Part O is to reduce unwanted solar gains in summer and to provide means of quickly removing excess heat from indoor environments.
It covers new residential buildings only - dwellings, schools or other buildings where people sleep onsite such as care homes, university halls of residence, orphanages, social housing - and conservatories on new residential buildings.
If you submitted plans ahead of 15 June 2022, the project can be built to previous regulations if work starts within 12 months.
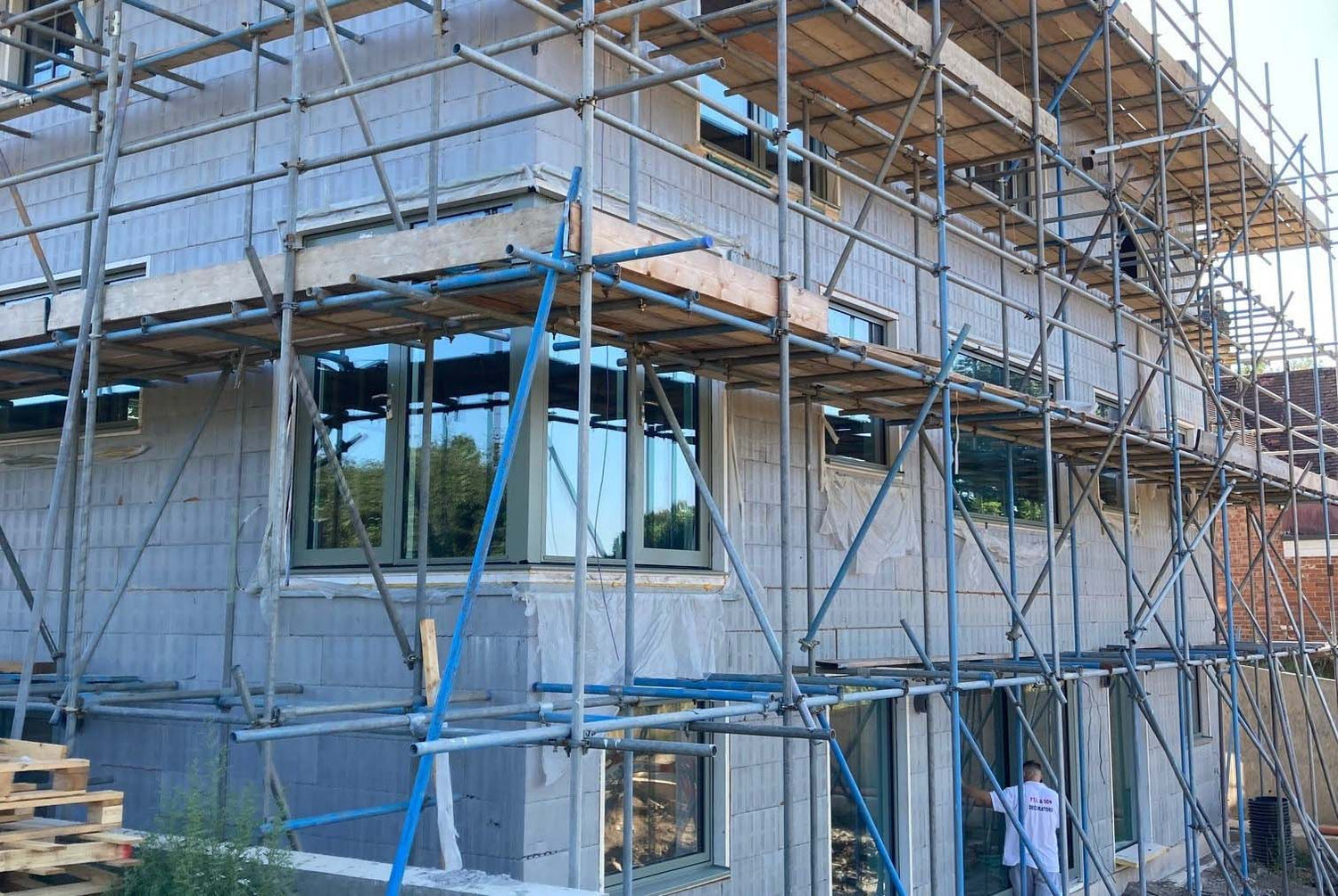
How can I meet Part O requirements?
The requirements (called O1) are separated into two parts. All new homes must be built with reasonable provisions to:
- Limit unwanted solar gains in summer;
- Provide an adequate means to remove heat from an indoor environment.
There are two methods of meeting requirements:
- The simplified method for limiting solar gains and providing a means of removing excess heat, as set out below.
- The dynamic thermal modelling method, based on the CIBSE TM59 approach to predicting overheating risk.
The simplified method
The simplified method mitigates overheating by classifying the risk level of overheating in a property and providing methods to limit solar gains and remove excess heat.
This is done primarily through limiting the maximum area of glazing allowed in new buildings and requiring minimum free areas for windows to provide ventilation. The basic steps to follow are:
-
Step One
Assess the overheating risk of the property.
‘Moderate risk’ includes most of England. ‘High risk’ covers urban and some suburban areas of London and parts of central Manchester. A table of postcodes of high risk locations can be found in Appendix C of the document.
-
Step Two
Assess whether the property has cross-ventilation i.e. openings on opposite facades.
Buildings with cross ventilation benefit from better ventilation overall, meaning heat removal is more efficient. For a multi-occupancy residential building, each residential unit and communal space should be categorised individually for cross-ventilation. The building should not be categorised as a whole.
-
Step Three
Glazing design choices, involving any of the following solutions: Size, orientation, g-value, depth of the window reveal. Read more about the effect of glazing and orientation on Passive House design choices here.
Providing shading in the high-risk locations in addition to limited glazing: this could be done using
Fixed shading devices, such as shutters, external blinds, overhangs or awnings.
Solar control glass - or glazing with a maximum g-value of 0.4 and a minimum light transmittance of 0.7.
-
Step Four
Include ways of removing excess heat in the building’s design:
By cross-ventilation approaches:
- Opening windows. The effectiveness of this method is improved by cross-ventilation. Follow the guidance in the tables below for the minimum area of openable windows you should provide in each room for heat removal.
- Ventilation louvres in external walls. These provide ventilation while limiting solar gain thanks to angled blades.
By mechanical ventilation approaches
- A mechanical ventilation system (continuous extract or more likely MVHR).
- A mechanical cooling system (air conditioning).
-
A key consideration point
It's important to note that mechanical cooling (i.e. air conditioning) should only be used where you can't remove enough heat from the indoor environment without it.
You must try to provide a passive approach before resorting to electricity-hungry air conditioning installation. In practice, that means that if do you have to install mechanical cooling you should demonstrate to building control that all limiting standards in the simplified method have been met.
Which products are right for your project?
Take our short survey to discover the window and doors that differentiate developments.
Limits for the simplified method
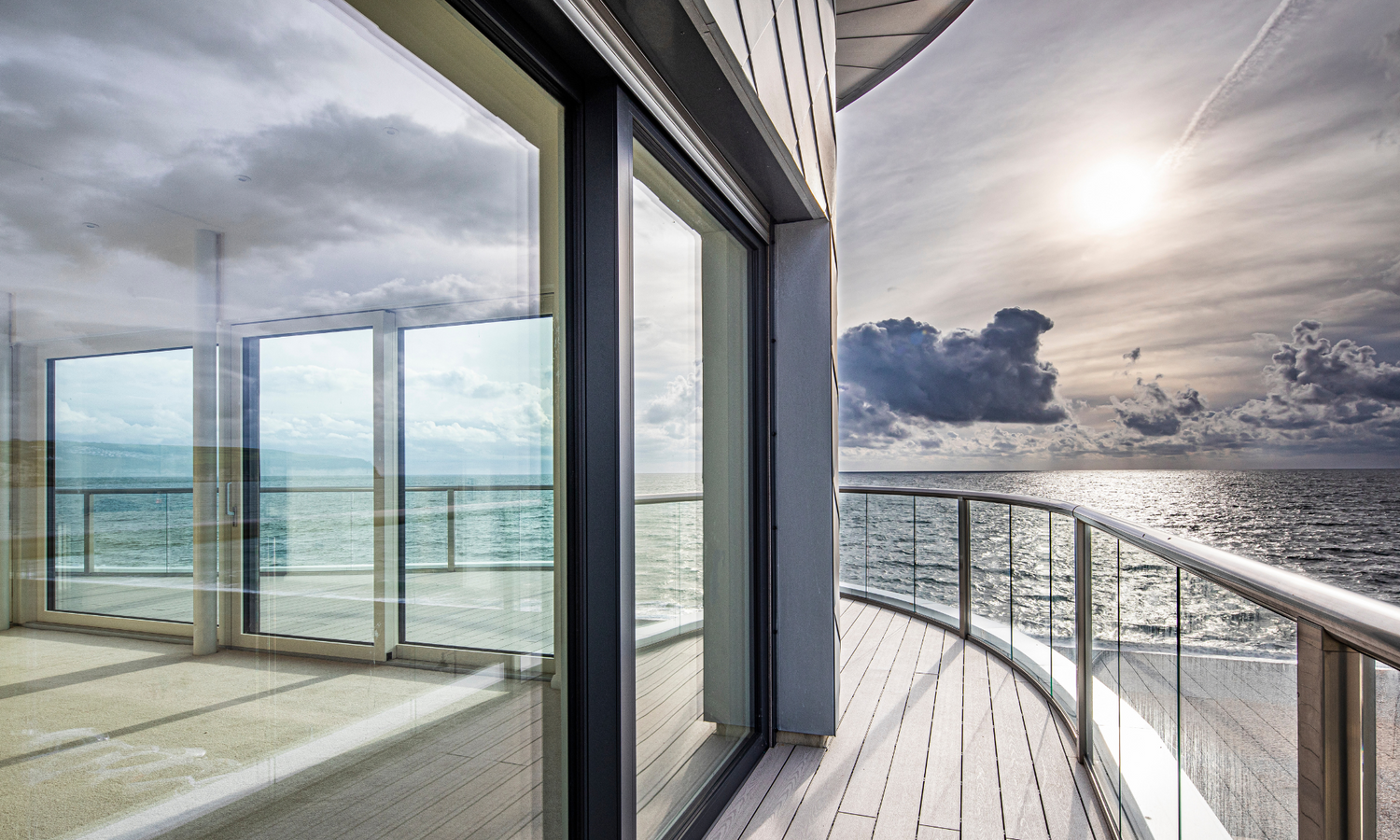
Solar gain limits
These tables specify the maximum amount of glass you can put on any one elevation, and any single room on each elevation, based on whether or not the building has cross-ventilation, in order to limit solar gain.
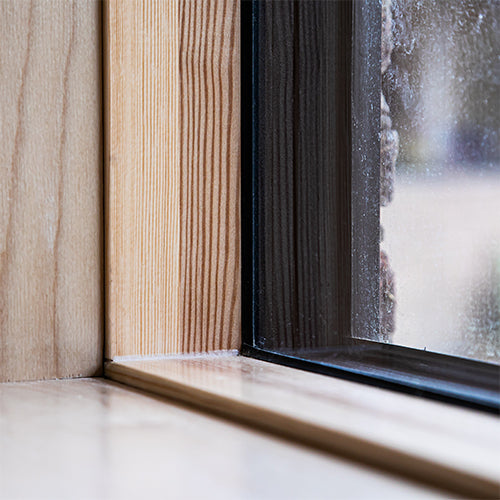
West-facing facades
Note that on west-facing facades, the allowable area for high risk is higher than for moderate risk because it factors in shading standards. Choose the closest direction if the building façade is midway between two compass points, and the more stringent if it’s exactly midway between two.
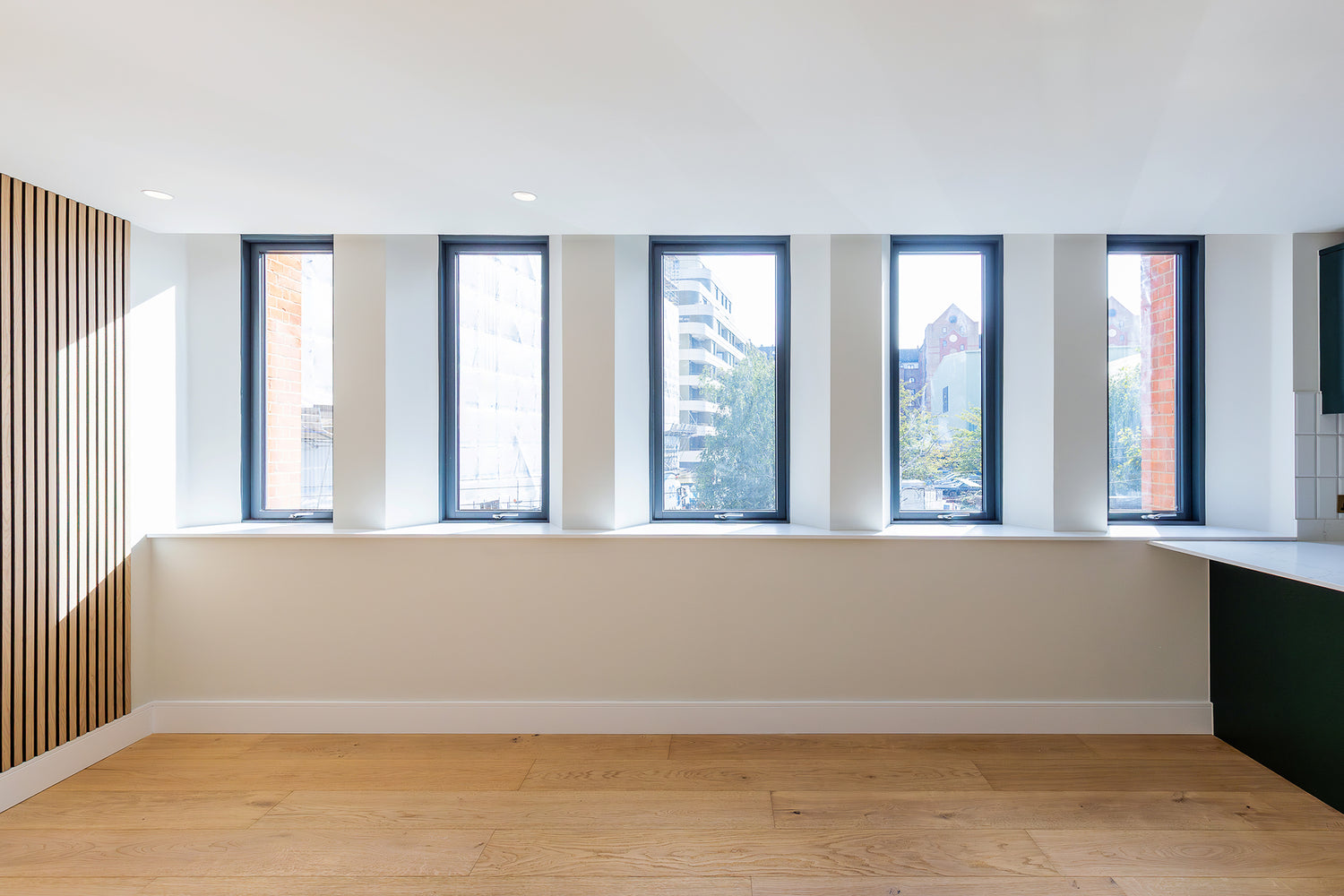
Minimum opening areas
Free area is the geometric open area of a ventilation opening.The regulations require a minimum free area in each room - it’s higher for buildings without cross-ventilation, because the air passage is less efficient, so heat removal by opening your windows will be less effective.
Best selling windows
-
Outward Opening Alu-Clad Window (P11A)
Regular price £0.01 GBPRegular priceUnit price / per -
Outward Opening Alu-Clad Window (P31A)
Regular price £0.01 GBPRegular priceUnit price / per -
Outward Opening Timber Window (P31T)
Regular price £0.01 GBPRegular priceUnit price / per -
Outward Opening Alu-Clad Window (P41A)
Regular price £0.01 GBPRegular priceUnit price / per
The dynamic thermal modelling method
This method uses CIBSE’s TM59 assessment methodology for predicting the overheating risk, internal conditions and energy demands of a building using weather data and building characteristics.
It’s suitable for all residential buildings, and can offer additional flexibility over the simple method in very energy-efficient, well-insulated buildings or where other properties, structures or landscapes limit the shading potential. For a full explanation of this method, head to the CIBSE website.
Part O’s Dynamic Thermal Modelling method places the following limits on CIBSE’s TM59:
-
During the day
When a room is occupied during the day, openings should be modelled to:
- Start to open when the internal temperature exceeds 22°C.
- Be fully open when the internal temperature exceeds 26°C.
- Start to close when the internal temperature falls below 26°C.
- Be fully closed when the internal temperature falls below 22°C.
-
At night
At night (11pm to 8am), openings should be modelled as fully open if:
- The opening is on the first floor or above and not easily accessible.
- The internal temperature exceeds 23°C at 11pm.
Again - as far as possible, you should use passive means of removing excess heat before installing mechanical cooling (AC).
Key areas Part O covers
-

Risk Assessment
Assess the risk level of the property
- Moderate risk – most of England
- High risk – urban London & parts of Manchester
-

Ventilation Provision
Assess the cross-ventilation provision
- Does the building have openings on opposite façades?
-

Limit Solar Gains
Limiting solar gains can be achieved by:
- Limit glazing area.
- Change the orientation, g-value, reveal depth etc.
- Provide shading with shutters, blinds, overhangs, adjacent buildings, solar control glass etc.
-

Remove Excess Heat
Include methods of removing excess heat
- Mechanical ventilation
- Cross ventilation
-

Health, Safety & Comfort
Consider health, safety and comfort in the strategy
- Noise at night
- Security
- Pollution
- Protection from entrapment
- Protection from falling
Which windows are right for you?
Take our short survey to discover the perfect windows for your project.
Common questions about Part O
-
Can I use an alternative approach to meet the requirements?
In theory, alternative approaches to overheating mitigation are possible, but they should be discussed and agreed with a building control body before building work starts. Either way, the legal requirements must be met. Any alternative method must work at least as well to mitigate the risk of overheating than the Part O guidance, and you should consider case-by-case whether additional or alternative measures are needed.
Does Part O interact with other areas of the Building Regulations?
Yes: Part F covers ventilation and requires that a system for purge ventilation should be provided in each habitable room.
This can be provided by having openable windows, but the amount of free area required for removing excess heat is likely to be higher than the ventilation opening requirement. The higher amount of ventilation always applies.
Part L aims to control heat loss and improve energy efficiency. A compromise will have to be made between using a large area of glazing for solar gain and passive heating, and limiting glazing proportion to prevent overheating.
-
What else should you consider when planning a heat removal strategy?
Part O focuses on health and safety and comfort - people should be able to live comfortably in their homes. This means taking the following into account when designing a heating removal strategy:
- Noise at night – what is the likelihood that windows will be closed during sleeping hours if external noise is flagged as an issue at the planning stage? The overheating removal strategy should take this into account.
- Pollution – you should minimise intake of pollutants in high risk areas.
- Security – only openings that can be opened securely during sleeping hours should be considered to provide useful ventilation - ground floor or easily accessible bedrooms shouldn’t be considered.
- Protection from falling – windows designed to be used as ventilation shouldn’t be easily climbable and the window handle shouldn’t be too far to reach (>650mm) from inside at its maximum opening.
- Protection from entrapment – Louvered shutters, window railings and ventilation grilles should not allow body parts to become trapped. They shouldn’t be big enough to let hands through, but must be big enough to prevent finger entrapment.
Unmistakably trusted.
The highest compliment is a recommendation. These are the voices of those who placed their trust in us.
"Excellent Company from start to finish… If only every window supplier operated like this! I have used many others over the years on various projects but Norrsken far exceeded all of them… I hope this helps you make a decision for what is probably a large chunk of your budget… They are totally worth it"
Angela Smith
Self Builder
“Having used Norrsken in the past we were happy to recommend them to one of our clients who was looking for the best sound proofing and weatherproofing they could get being set on a hill top overlooking the sea and facing strong westerly winds. They were not disappointed. A quality product, delivered well and on time. Thankyou.”
Ken Pearson
Homeowner
"Fantastic professional service, from the original design to the final installation. The triple-glazed windows and doors that have been fitted to our new house are of a very high quality and look amazing. We definitely made the right choice when we decided to use Norrsken, nothing is too much trouble for them."
Nigel
Homeowner
"I did my research before contacting Norrsken but they had come highly recommended by our Architect for our Passive House self build.
From the first meeting with Nick we felt confident that they were the Company for us."
Ali and Brian Manning
Passive House Self Builders
“The quality of the triple glazed, alu-clad windows and doors is superb. They feel so reassuringly solid ... I opted for a wood stain for the internal finish on the frames, and am so glad I did, as it shows off the beauty of the wood perfectly. The whole process from order to installation went smoothly. I thoroughly recommend Norrsken.”
Gareth
Homeowner
"Norrsken provided attentive service from drawings to on-site installation for our project at National Trust Stourhead and we would definitely recommend and repeat commission them on future projects."
Charlotte Hill-Baldwin
Architect, H-B Designs
“From our very first interaction to the aftercare support, Norrsken has been exceptional. The quality of their windows is outstanding - beautifully designed, expertly crafted, and a real standout feature in our home. They've truly elevated the overall look and feel of the house.”
Neil Southwell
Self Builder Homeowner
Related resources
View all-

The Future Homes Standard 2025 explained
Understand how Future Home Standard (FHS) 2025 will reshape home efficiency, glazing, and construction for modern living.
The Future Homes Standard 2025 explained
Understand how Future Home Standard (FHS) 2025 will reshape home efficiency, glazing, and construction for modern living.
-
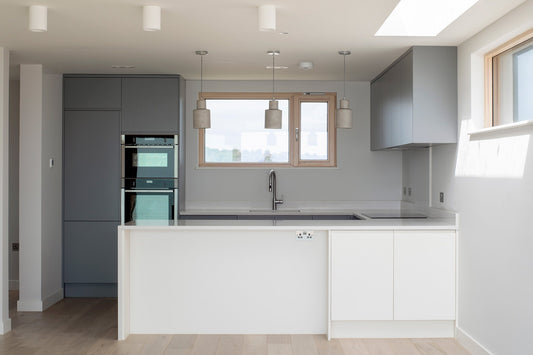
Trickle Vents & Building Regulations Part F
Understand how Part F affects ventilation and trickle vent use in your window plans.
Trickle Vents & Building Regulations Part F
Understand how Part F affects ventilation and trickle vent use in your window plans.
-
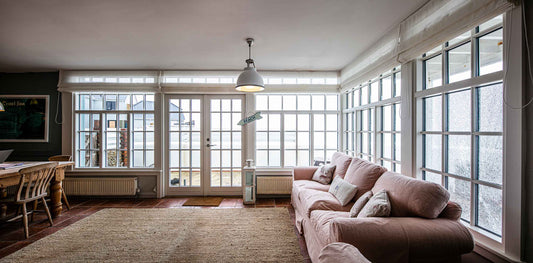
GGF Glass Defects and Guidelines
A clear guide to the GGF glass standards and what to expect from modern high-performance glazing.
GGF Glass Defects and Guidelines
A clear guide to the GGF glass standards and what to expect from modern high-performance glazing.
-
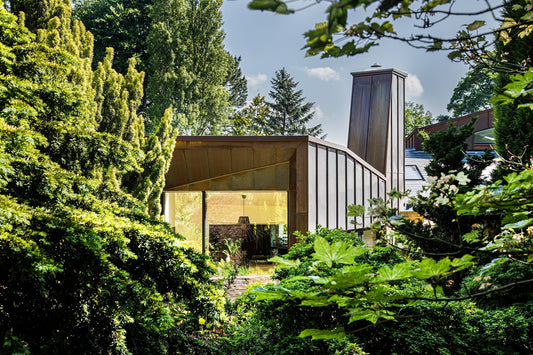
The EnerPHit Standard
Learn how the EnerPHit Standard makes passive house retrofits achievable, efficient, and future-proof.
The EnerPHit Standard
Learn how the EnerPHit Standard makes passive house retrofits achievable, efficient, and future-proof.

