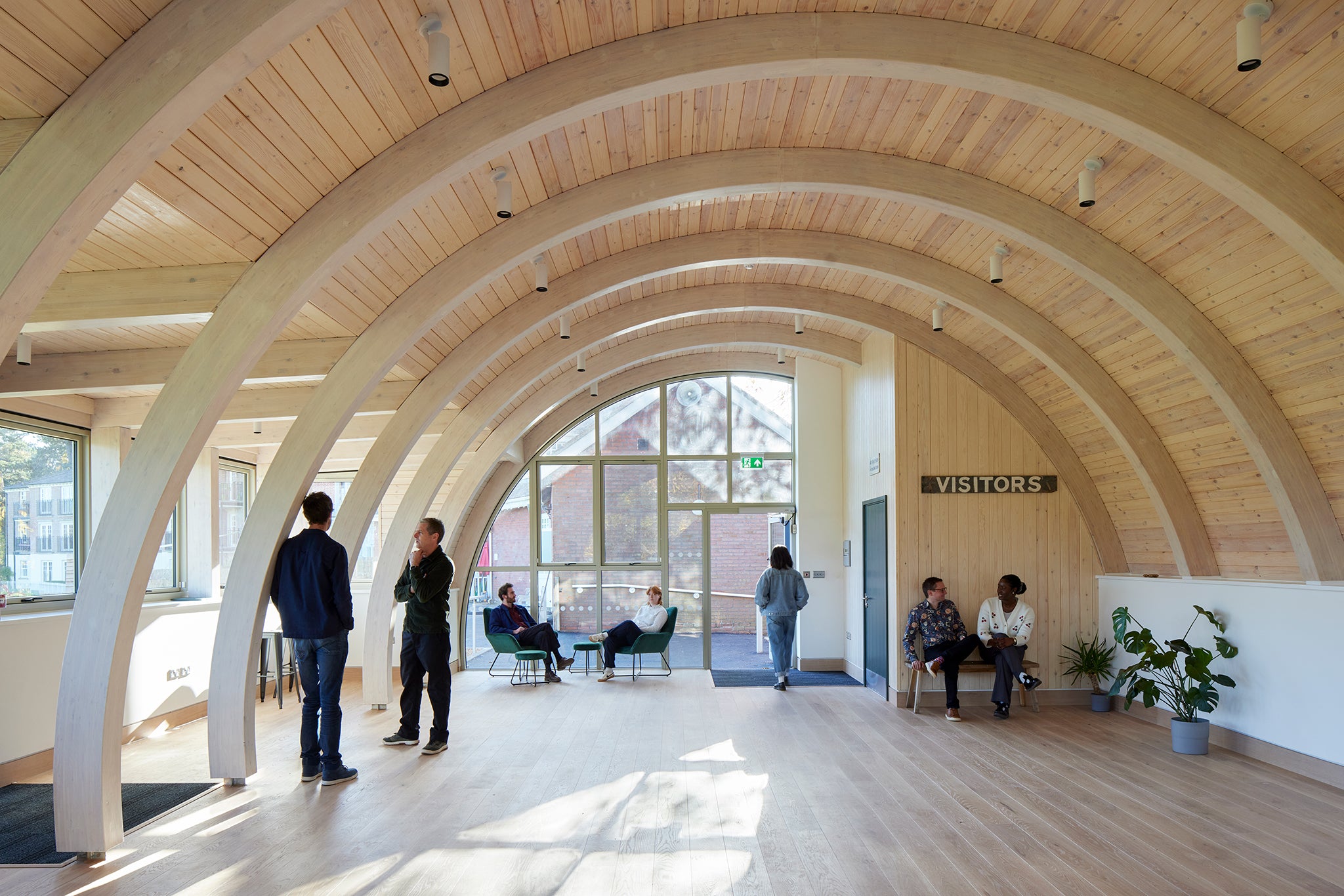
Collection: Architects
Great architecture begins in the balance of beauty and precision. As an architect, you're creating more than buildings - you're crafting environments that shape how people live, work, and feel.
Whether you're creating bespoke residential masterpieces, or pushing the boundaries of sustainable design in Passive Houses, we provide the technical expertise, design flexibility, and reliable support that bring your vision to life without compromise.
With our bespoke aluminium-clad timber windows and doors backed by dedicated technical support, you can focus on what you do best - creating exceptional spaces that inspire and endure.
‘We shape our buildings, thereafter they shape us’ - Winston Churchill
Specification Tools & Technical Drawings
From concept to completion, we provide the technical documentation that brings precision to your projects.
Access detailed CAD drawings, user manuals and PHPP data. Access NBS Source product data for streamlined specification.
-
Window Technical Drawings
Streamline your specification process. Download PDF and DWG product files here. -
Door Technical Drawings
Streamline your specification process. Download PDF and DWG product files here. -
PHPP Data
Speed up your calculations. Download PHPP data for our products here. -
Operation & Maintenance Manual
Everything you need for lasting performance
NBS Source
Every product detail you need, integrated into your workflow.
Our comprehensive NBS Source profile provides BIM objects, technical specifications, and EPD data that drop directly into your Revit projects, so you can specify with confidence and move faster from design to delivery.

Want to learn more? Schedule a showroom visit now
Discover the heart of what we do. Browse products, see how the light moves through our finely tuned space and understand how these products shape your projects.
Our office opening hours are 8:30am - 5:00pm Monday to Thursday and 8:30am - 3:00pm on Friday. Showroom bookings are valid once confirmed with our team.
Quality & Performance
Excellence lies in the details. Every component of our windows and doors is precisely engineered to deliver exceptional thermal performance.
From advanced timber-aluminium construction to cutting-edge glazing systems, we ensure your specifications achieve both beauty and unmatched energy efficiency. Our windows and doors are built to last, and guaranteed by our 10 year warranty.
Collapsible content
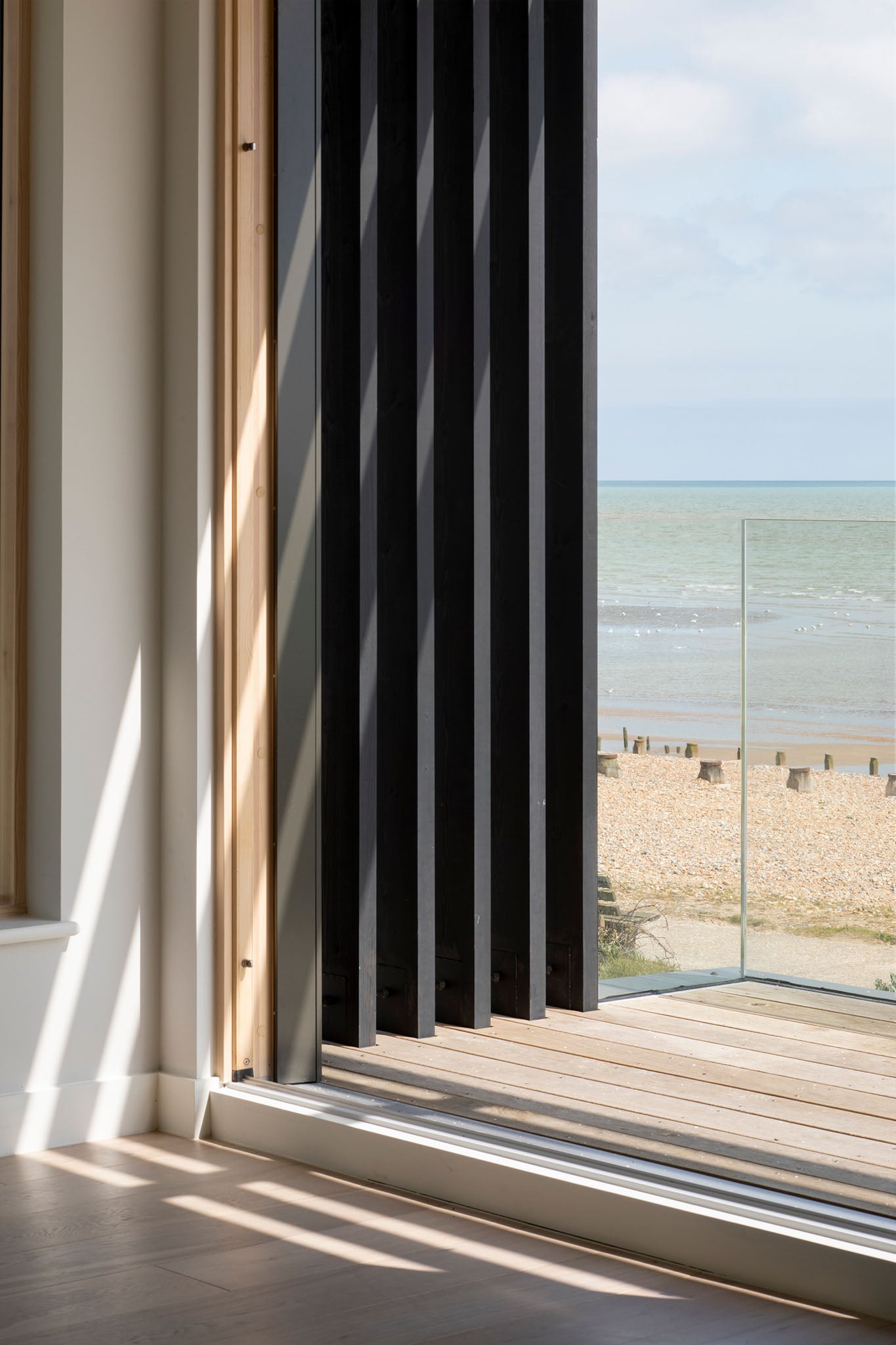
Energy Efficiency
Thermal performance drives everything we do.
Our windows and doors achieve market-leading U-values through intelligent engineering – combining the superior insulation properties of timber with the durability of aluminium cladding.
Every element contributes to efficiency: our argon-filled glazing units provide 60% better insulation than air-filled alternatives, while warm-edge spacer bars eliminate thermal bridging. Advanced sealing systems ensure minimal air leakage, creating windows and doors that significantly reduce energy consumption, help projects achieve incredible blower-door test results, and maintain perfect comfort year-round.
The result? U-values as low as 0.64 W/m2K while supporting your most ambitious architectural visions.
Frames
Timber-aluminium composite windows are the pinnacle of window engineering.
While aluminium alone conducts heat over 1000 times more efficiently than timber (making it a poor insulator), our engineered timber frames provide exceptional thermal insulation. External aluminium cladding protects the timber from the elements while enabling deeper glazing units for enhanced performance, delivering the best of both materials without compromise.
This hybrid approach eliminates the thermal performance limitations of all-aluminium systems while overcoming the maintenance challenges of exposed timber.
Each frame is precision-manufactured to your exact specifications, accommodating complex geometries and custom profiles while maintaining structural integrity and thermal performance.
Available in any RAL colour combination and custom finishes, our frames enhance both traditional and contemporary style buildings without compromising on performance.
Glass
Advanced glazing technology maximizes thermal performance while optimizing natural light and visual clarity.
Our double and triple-glazed units feature low-emissivity coatings that allow beneficial solar gain while reflecting interior heat back into your spaces.
Triple glazing delivers superior performance for passive house standards and demanding climate conditions, while our high-performance double glazing offers excellent efficiency for most applications. Each configuration uses argon gas filling between panes, dramatically reducing heat transfer compared to standard air-filled units.
Warm-edge spacer bars eliminate the thermal bridging common in conventional glazing systems. Made from advanced low-conductivity materials, they maintain optimal glass separation while accommodating thermal expansion and preventing moisture infiltration.
Specialized glass options include acoustic glazing for noise reduction, security glazing for enhanced protection, and decorative options including integrated blinds and pattern glass.
Options
Design freedom extends to every detail.
Our comprehensive customization capabilities include dual colour finish, custom shapes and designs for unique architectural features, and specialized hardware selections that complement your aesthetic vision.
Opening configurations adapt to any architectural requirement: inward and outward opening windows, sliding systems, bi-fold doors, and tilt & turn windows - all engineered to maintain our thermal performance standards. Custom glazing bars, decorative glass options, and integrated shading systems provide additional design flexibility.
Advanced features include automation-ready hardware for smart home integration. Our technical team collaborates with you to develop solutions for challenging architectural details, ensuring that performance and aesthetics work in perfect harmony across your entire project.
Security
All Norrsken products conform to PAS 24:2016 enhanced security requirements.
Multi-point locking systems engage at multiple points around the frame perimeter, providing superior resistance against forced entry while maintaining smooth operation.
High-security glazing options include laminated glass that remains intact when broken, and toughened glass for areas requiring enhanced impact resistance. Advanced locking hardware meets the highest security standards while integrating seamlessly with our aesthetic design options.
Regular security testing ensures our systems meet evolving standards. During testing, products are put through loading tests – 200kg of pressure on windows and 500kg of pressure on doors. Once these tests are passed, the products are put through manual attack.
Rigorous safety standards ensure that your specifications deliver both protection and performance throughout the building's lifecycle
The Norrsken Difference
-
Bespoke Engineering
Custom profiles, geometries, and configurations for unique projects.
-
Technical Partnership
Dedicated support from design stage through installation completion.
-
Sustainability Leadership
Exceeding passive house standards while maintaining design excellence.
-
Installation Excellence
Expert fitting teams, on-site collaboration and commitment to quality.
-
Project Reliability
Dependable timelines and communication that elevate your projects.
-
Innovation Focus
Advanced manufacturing enabling cutting-edge architectural solutions.
Create Something Distinct
Every Norrsken order is unique. Beyond custom dimensions and precision manufacturing, we provide the design flexibility to perfectly express your vision.
From custom shapes and specialized hardware to powder-coated trims and distinct hardware - find the finishes you need, whatever your project specification.
OPTIONS
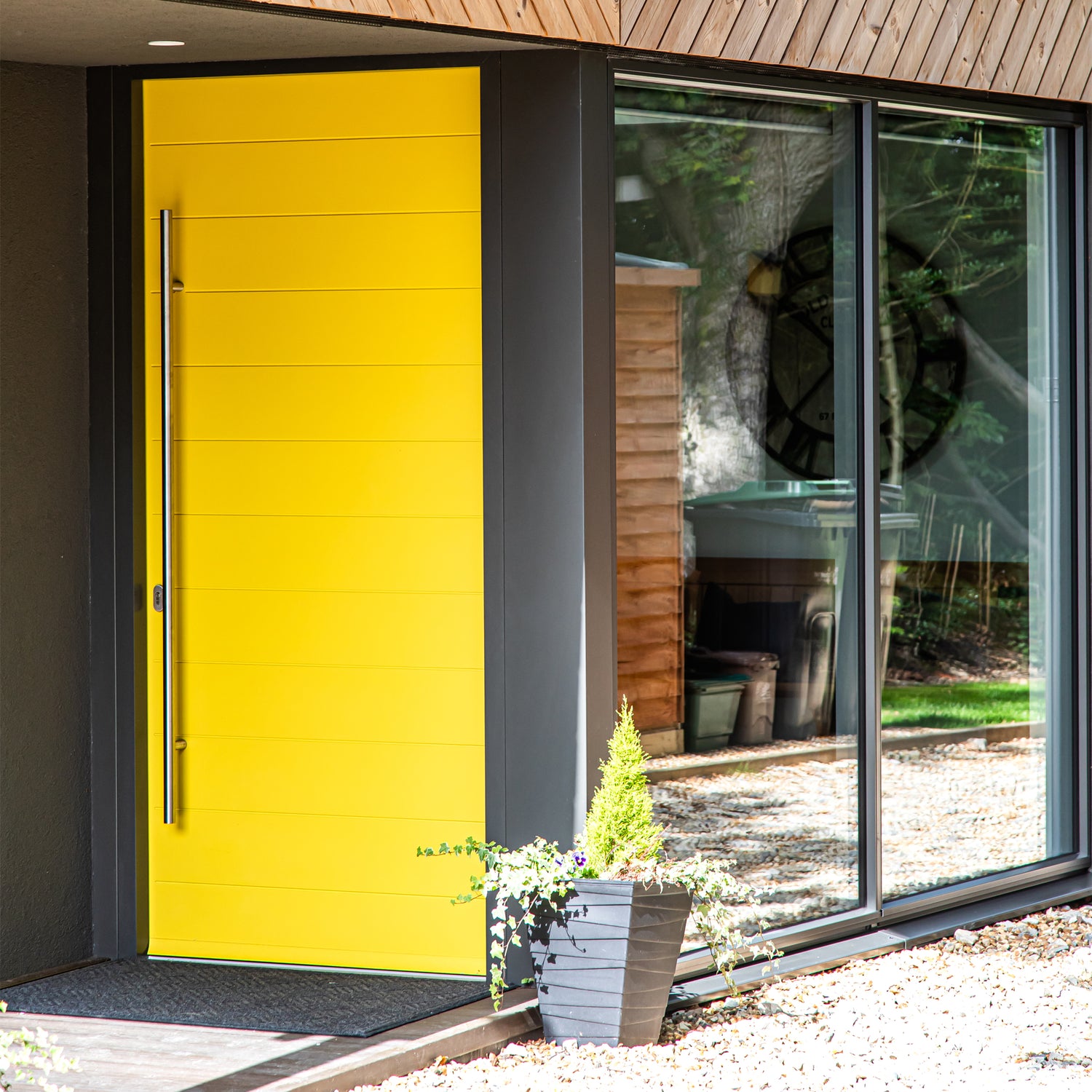
Colours & Finishes
Complete design freedom to perfectly match your architectural vision.
Choose from solid colours or natural finishes with dual-colour options available on virtually every product – select one colour externally and another internally using any RAL specification.
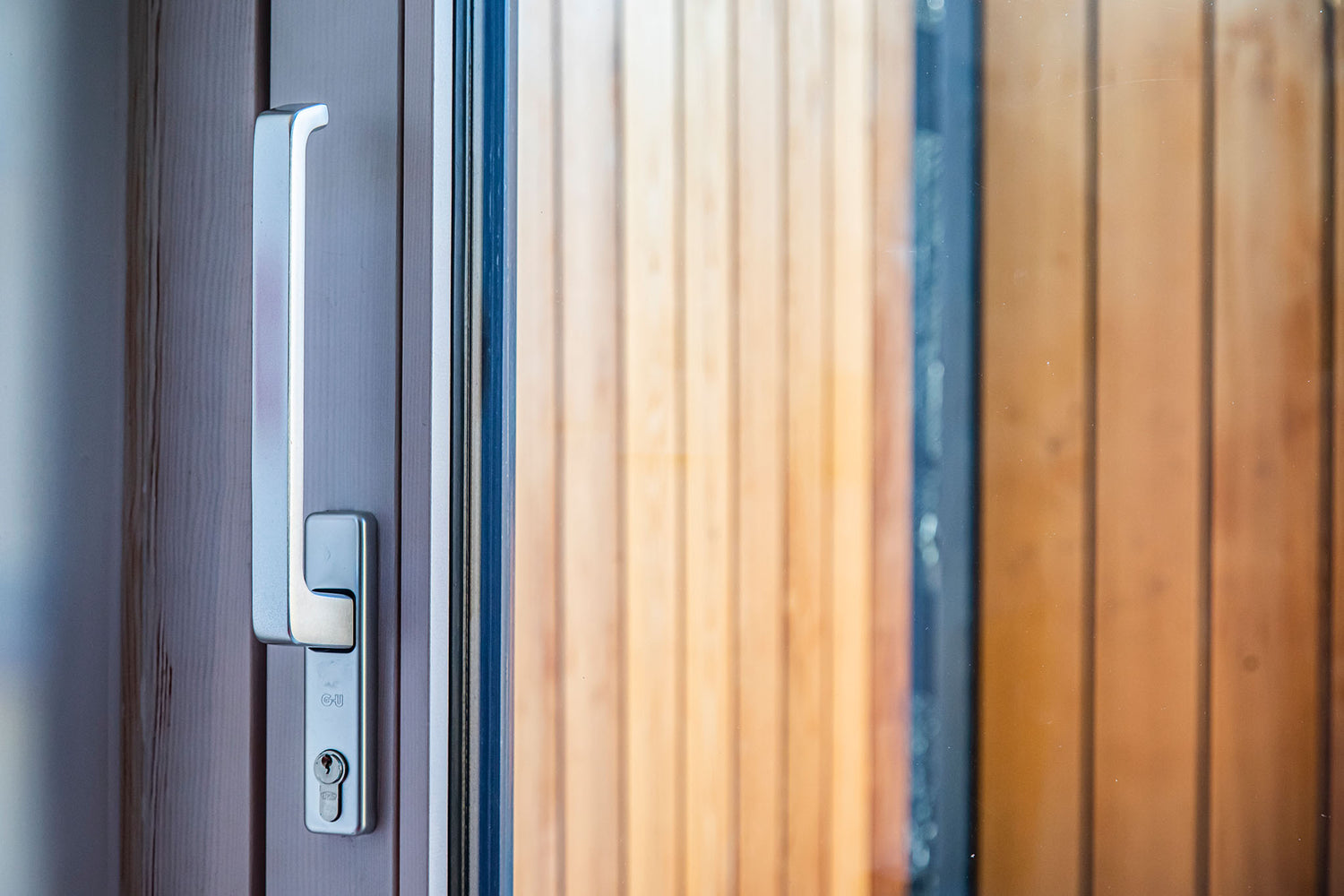
Handles & Hardware
Our curated hardware selection combines exceptional functionality with aesthetic flexibility.
While some components are product-specific for optimal performance, we offer extensive customization across styles, colors, and finishes.
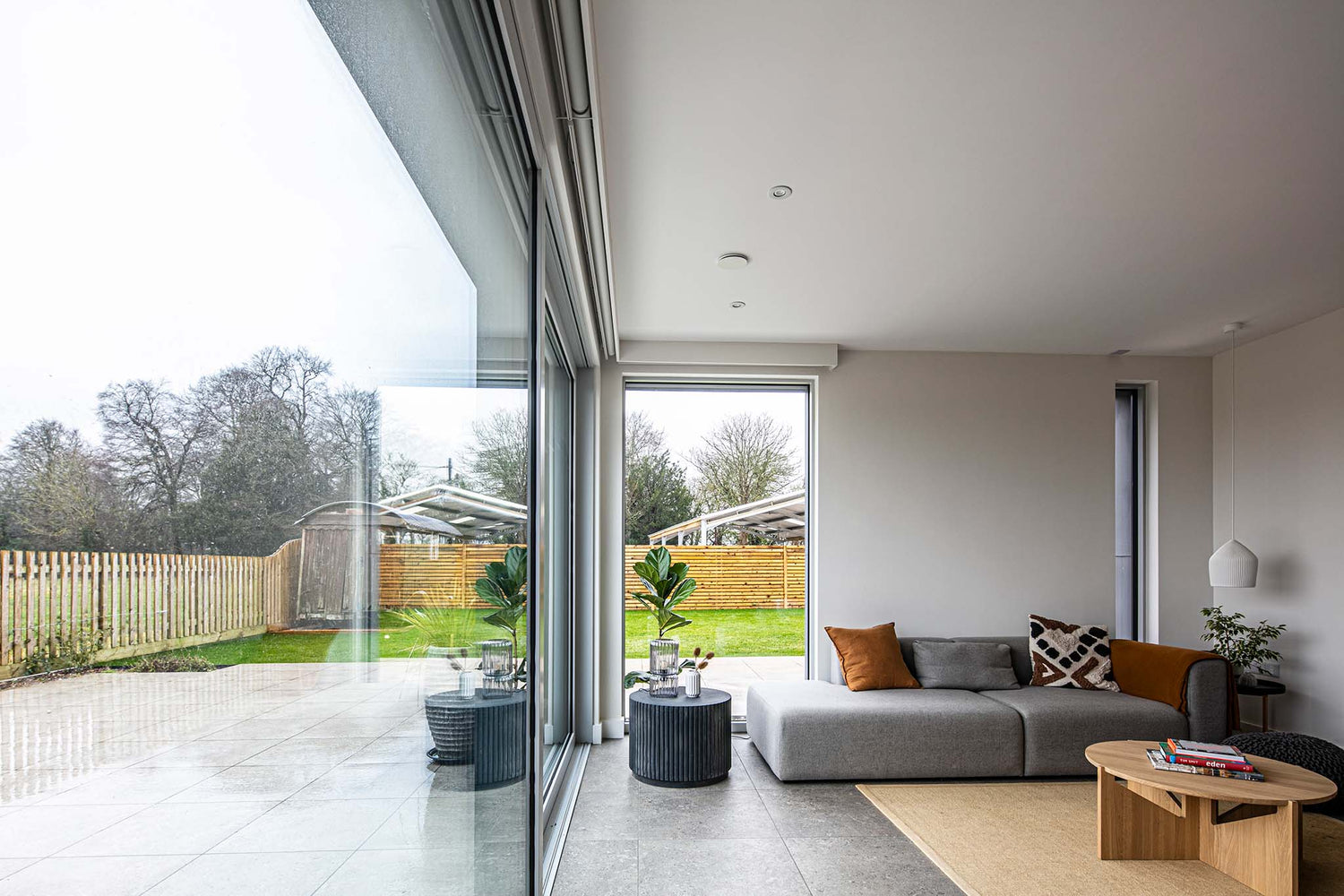
Glass Options
Advanced glazing solutions engineered for optimal comfort and performance.
Our comprehensive glass selection provides complete flexibility including double and triple glazing, solar control, and obscure options. Glass delivers the highest insulation performance in any window - with proper specification, you can maximize beneficial solar gain while preventing overheating.
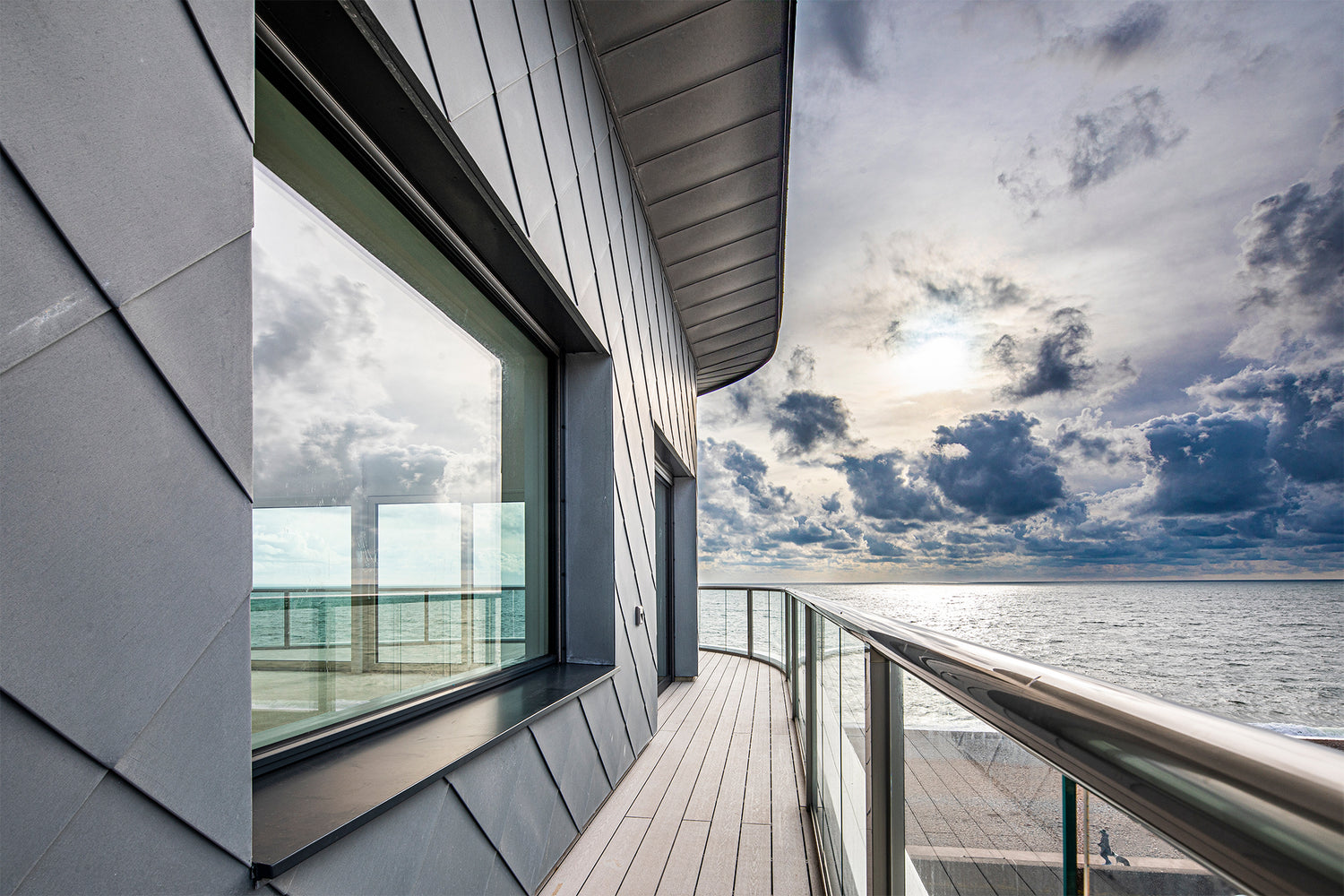
Marine Finish
Marine-grade finishing for projects within 1,500 meters of the sea, ensuring exceptional durability in challenging coastal environments.
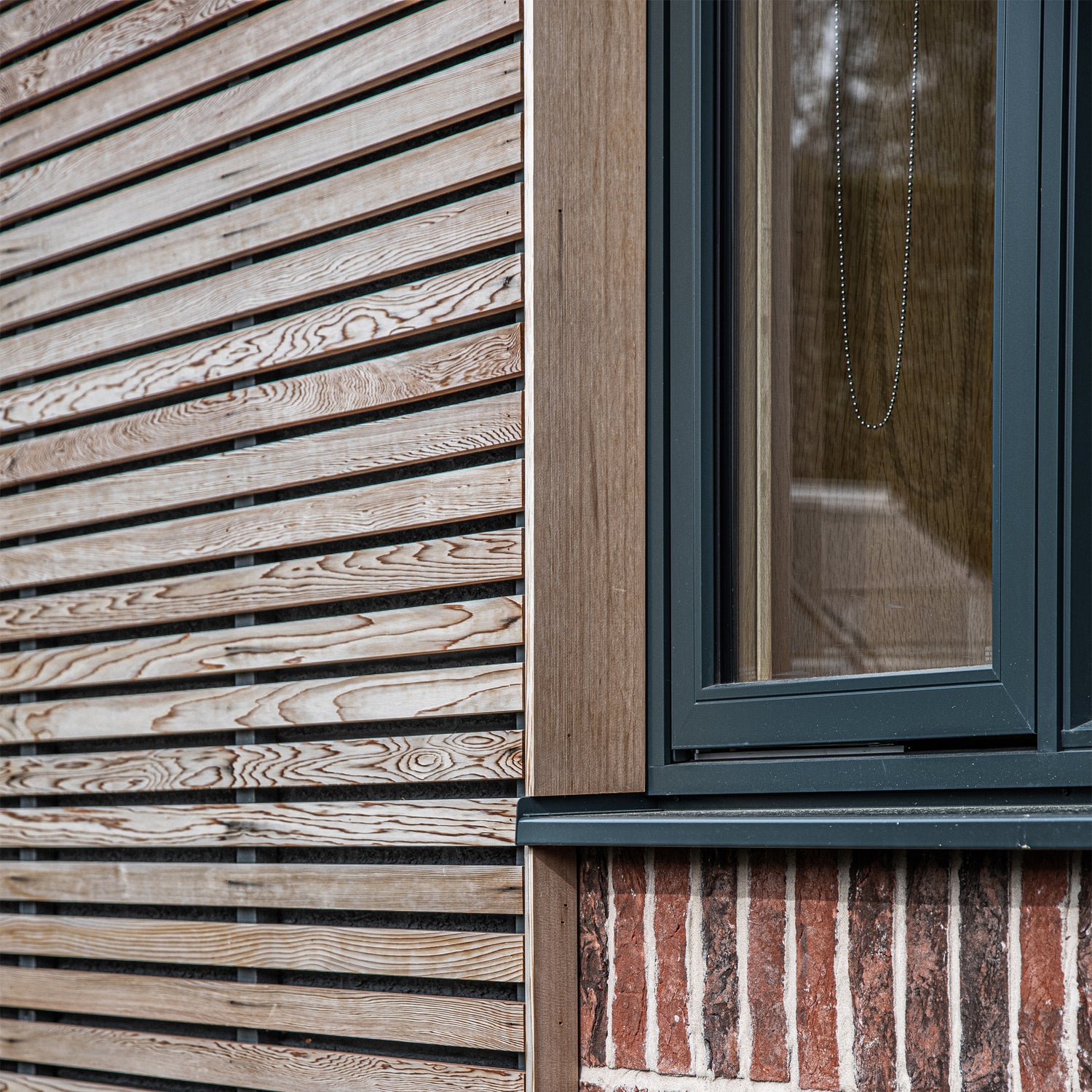
Sills & Trims
Bespoke sills and precision trims for unique architectural features. Specialized solutions including steel beam coverings and complex junction details.
Which products are right for your design?
Take our short survey to help us understand your project requirements.
Award-Winning Projects
From heritage transformations to scandinavian-style passive houses, discover how Norrsken windows and doors transform exceptional homes into extraordinary spaces.
Whether it's converting industrial barns into a contemporary sanctuary or pushing the boundaries of sustainable design in passive houses, our projects span every architectural vision. See how our windows and doors brought your Norrsken neighbours' visions to life.
gallery
Building Regulations
Read our guidance on UK Building Regulations below.
This information is not a replacement for the Building Regulations themselves but provides a quick and easy-to-read overview of relevant Building Regulations for windows and doors for Architects and includes helpful diagrams, flowcharts and explanations to help you navigate the regulations.
-
The Future Homes Standard
The Future Homes Standard aims to slash carbon emissions by 75-80% in new homes from 2025 with fabric-efficient building and low-carbon heating systems. Read about it below. -
Part O: Overheating & Solar Gain
Part O aims to reduce unwanted solar gains in new buildings. It contains approaches to limit solar gains and ventilation methods to remove excess heat. Read the regulations below. -
Part F: Ventilation & Trickle Vents
Part F governs ventilation requirements in new and existing buildings. It was updated in 2022 to increase ventilation provisions. Learn what it means for you below. -
Part L: Energy Efficency
Part L governs the energy efficiency of buildings. It was updated in 2022 as a stepping stone to the Future Homes Standard. Read the latest regulations below.
Select your Windows and Doors
Discover the perfect windows and doors for your project with our advanced selector tools, designed to help you find solutions that match your exact specifications.
For windows, filter by performance, materials, and opening styles, comparing U-values, selecting timber or alu-clad frames, and exploring options from fixed to tilt & turn, including passive house suitability.
For doors, our comprehensive tool allows you to filter by thermal performance, frame materials, glazing options, and design preferences, ensuring a perfect balance of aesthetics and energy efficiency.
-
Outward Opening Timber Panel Door (S103T)
Regular price £0.01 GBPRegular priceUnit price / per -
Inward Opening Alu-Clad Panel Door (S105A)
Regular price £0.01 GBPRegular priceUnit price / per -
Inward Opening Timber Panel Door (S105T)
Regular price £0.01 GBPRegular priceUnit price / per -
Outward Opening Alu-Clad Framed Door (S107A)
Regular price £0.01 GBPRegular priceUnit price / per -
Outward Opening Timber Framed Door (S107T)
Regular price £0.01 GBPRegular priceUnit price / per -
Inward Opening Alu-Clad Framed Door (S109A)
Regular price £0.01 GBPRegular priceUnit price / per -
Inward Opening Timber Framed Door (S109T)
Regular price £0.01 GBPRegular priceUnit price / per -
Sliding Alu-Clad Door (S115A)
Regular price £0.01 GBPRegular priceUnit price / per -
Sliding Timber Door (S115T)
Regular price £0.01 GBPRegular priceUnit price / per -
Sliding Timber Door (S215T)
Regular price £0.01 GBPRegular priceUnit price / per -
Outward Opening Timber Panel Door (S303T)
Regular price £0.01 GBPRegular priceUnit price / per -
Inward Opening Alu-Clad Panel Door (S305A)
Regular price £0.01 GBPRegular priceUnit price / per
Helpful Resources
-

Norrsken joins NBS to streamline specification ...
Norrsken Joins NBS Platform, making specification simpler for architects and design professionals.
Norrsken joins NBS to streamline specification ...
Norrsken Joins NBS Platform, making specification simpler for architects and design professionals.
-

Estonian Premium Window Manufacturer Viking Win...
Viking Window AS has acquired a 51% majority stake in its long-standing partner, Norrsken Company Limited.
Estonian Premium Window Manufacturer Viking Win...
Viking Window AS has acquired a 51% majority stake in its long-standing partner, Norrsken Company Limited.
-
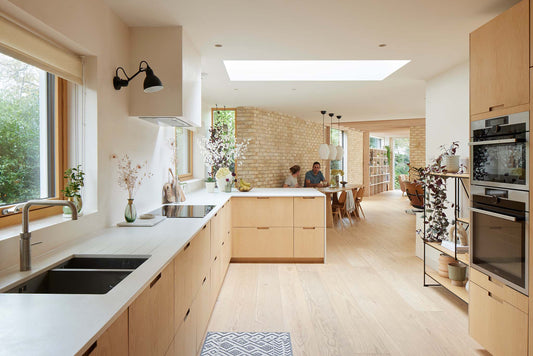
Telegraph Home of the Year
Award-winning extension features stunning Norrsken windows, earning praise in the Telegraph.
Telegraph Home of the Year
Award-winning extension features stunning Norrsken windows, earning praise in the Telegraph.
-

Norrsken Reimagined
Step into our showroom: a crafted space that brings our triple and double glazing to life.
Norrsken Reimagined
Step into our showroom: a crafted space that brings our triple and double glazing to life.
Debug: is_article_page = false
Debug: current_article_id = 0
Debug: search_tags = architects
Debug: search_query = architects
Debug: Total articles found = 21
Debug: Post limit = 4
Debug: Posts exceed limit = true
Debug: Article 1: Norrsken joins NBS to streamline specification for architects from
Debug: Article 2: Estonian Premium Window Manufacturer Viking Window Acquires Majority Stake in UK Partner Norrsken Company Limited from
Debug: Article 3: Telegraph Home of the Year from
Debug: Article 4: Norrsken Reimagined from
Debug: Article 5: Cricket pavilion restored with alu-clad glazing from
How can we help?
Transform your vision into reality with Norrsken's bespoke, energy-efficient windows and doors. Start something great today.
-
BRIEF NOW
Brief Project
Share your vision with us. Upload plans and receive tailored quotes.
-
GET IN TOUCH
Contact the Team
Speak directly with our team via telephone, email, or live chat.
-
CALL ME BACK
Request Call Back
Schedule a convenient time to discuss your project requirements.
-
BOOK A VIEWING
Visit the Showroom
Experience our products firsthand and explore design solutions.






















