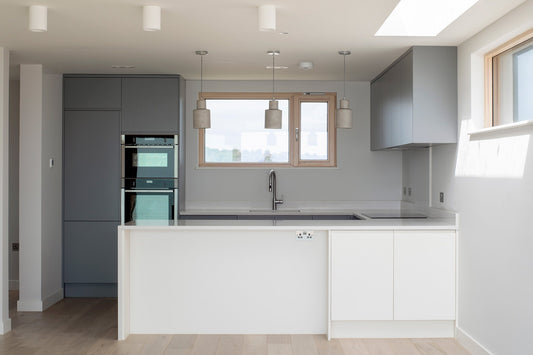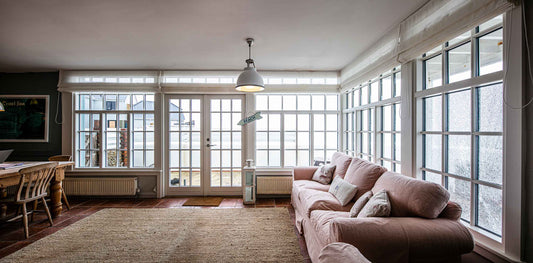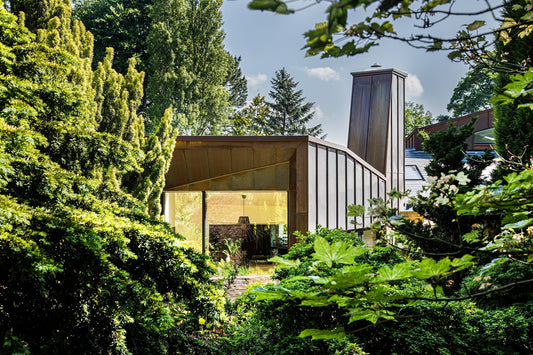The EnerPHit Standard
Here’s what you need to know
Two routes to EnerPHit
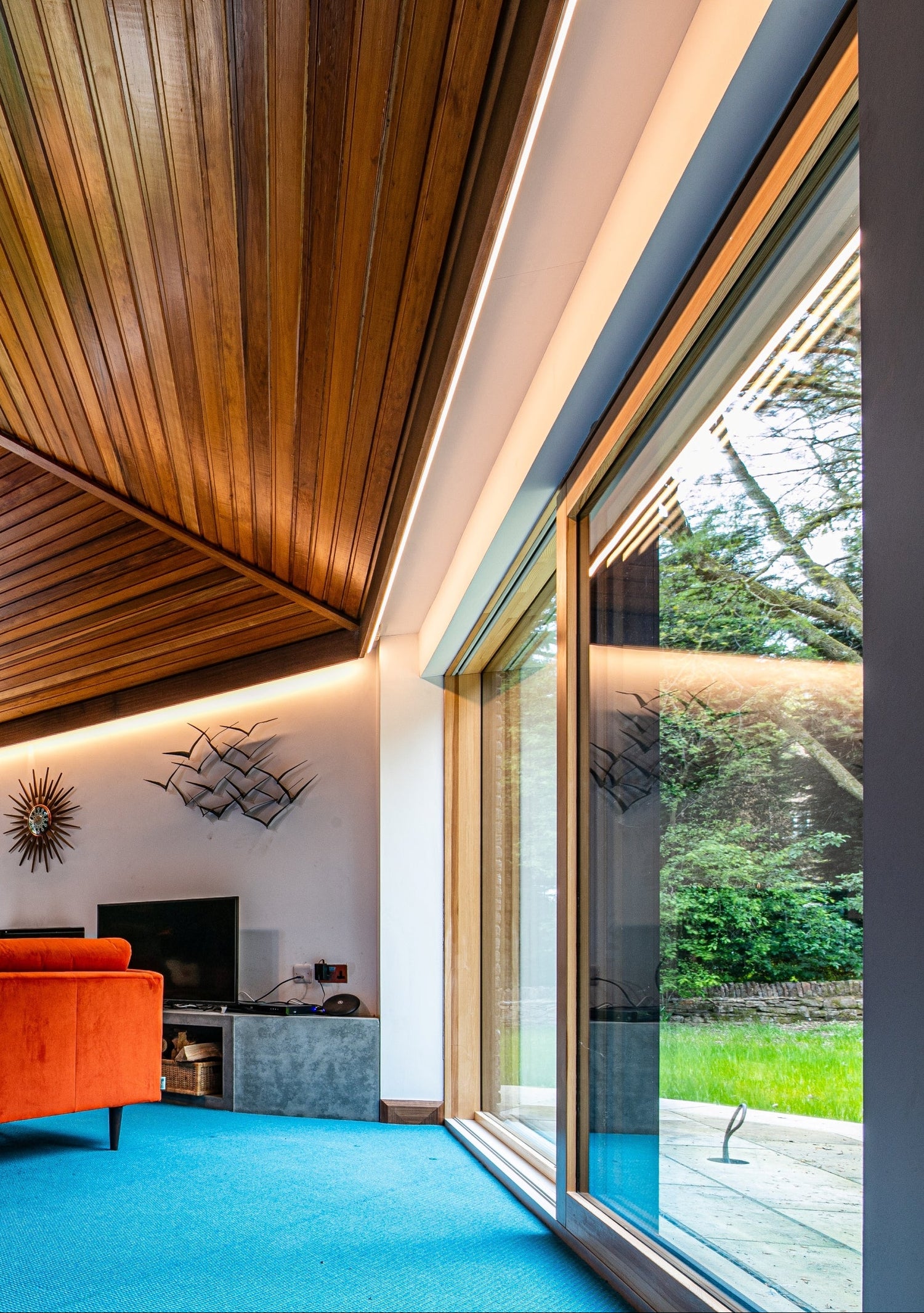
EnerPHit classifcations
EnerPHit is also banded into Classic, Premium and Plus classes based on the amount of energy generated from renewable resources.
This could include electricity produced by photovoltaics or heat generated by a solar thermal system, for example.
Regardless of the route taken, airtightness must always meet the EnerPHit requirement of 1.0 air changes per hour (Passive House certification requires a stricter 0.6 air changes per hour).
This is still a significant improvement on standard practice: best practice for new build homes requires approximately between 1.0 and 5.0 ACH (Source: Designing Buildings), but in reality airtightness scores of about 5.0 to 7.0 ACH are normal.
These cases are where the building component method comes in: if the building’s individual components can meet criteria as per the table below, the project can still be EnerPHit certified.
The component method requirements are summarised in the table below based on the climate zone of the building:
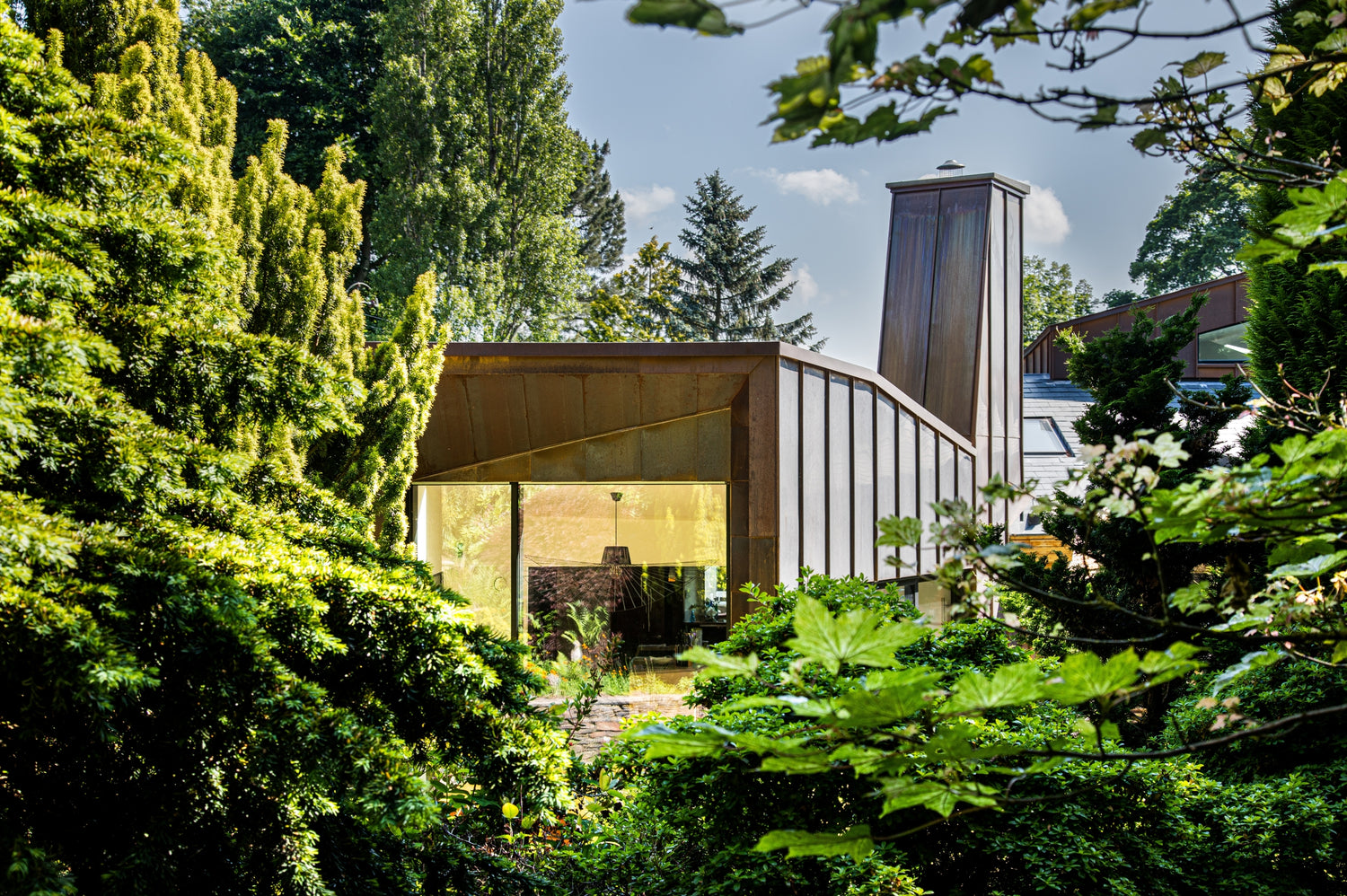
Efficient energy consumption in retrofits
To reduce energy consumption and CO2 emissions, the building sector must continue to tighten standards for new builds and improve the existing building stock.
The EnerPHit standard provides a Passive-oriented set of requirements for retrofits. It is designed to significantly reduce the energy consumption of a building while allowing a realistic amount of wiggle room for fixed factors in the project.
Achieving EnerPhit is the peak for energy-efficient renovation projects and offers the same long list of benefits as passive house certification. You can expect significant uplifts in comfort and energy economy, as well as knowing that you’ve reduced your impact on nationwide – and global - emissions.
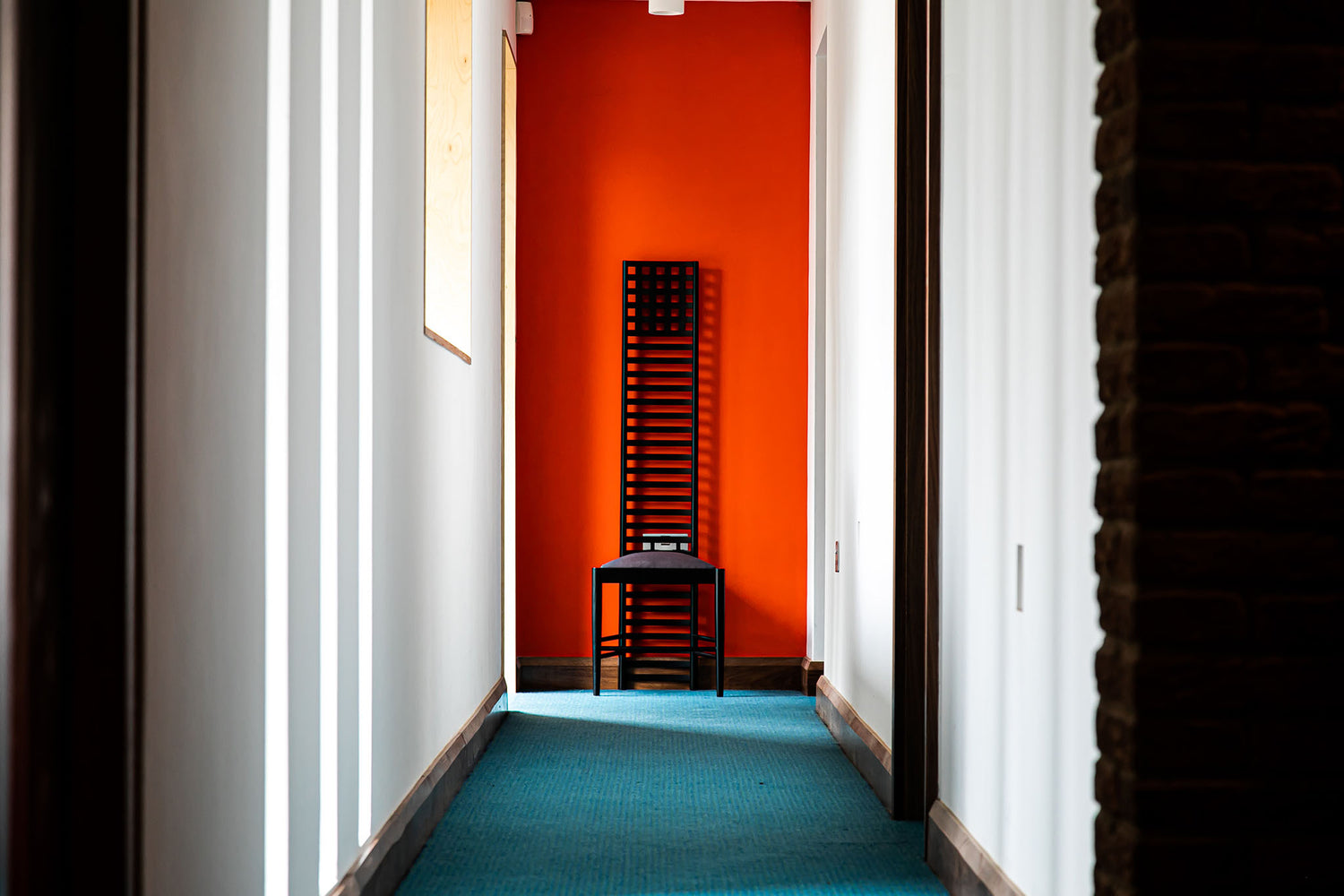
The benefits - why retrofit? why EnerPHit?
As already mentioned, EnerPHit is designed to offer the same benefits as Passive house standard buildings:
- Significant energy savings of between 75 and 90% can be achieved compared to un-refurbished or non-Passive refurbishments (Source: Passipedia)
- Increased insulation and airtightness improve comfort and provide a much more pleasant living environment.
- A consistent supply of fresh air throughout the building, meaning higher quality and more hygienic air.
- Improved structural integrity and durability of the building. EnerPHit reduces the risk of surface condensation-related damage and mould growth by increasing surface temperatures and controlling moisture.
- Significantly lower cost to heat and cool buildings thanks to better retained heat and reduced reliance on electric or gas heating.
- Reduced energy demand and costs ensure that return on the initial investment into building fabric upgrades is recouped over the building’s lifespan.
- A possible uplift in property value




